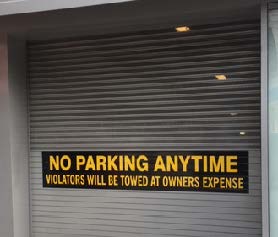
Perforated Slats
Top half – perforated slats
Bottom half – flat slats
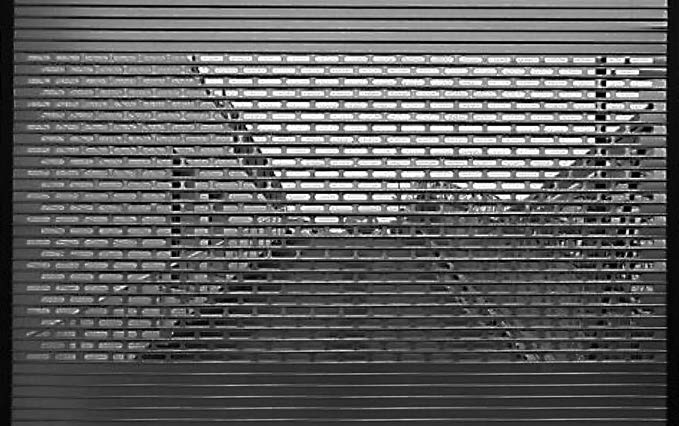
Fenestrated (Punched) Slats
Center – fenestrated (punched) slats
Top and Bottom – flat slats
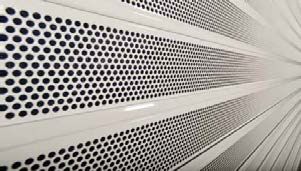
Perforated Slats

Fenestrated Slat
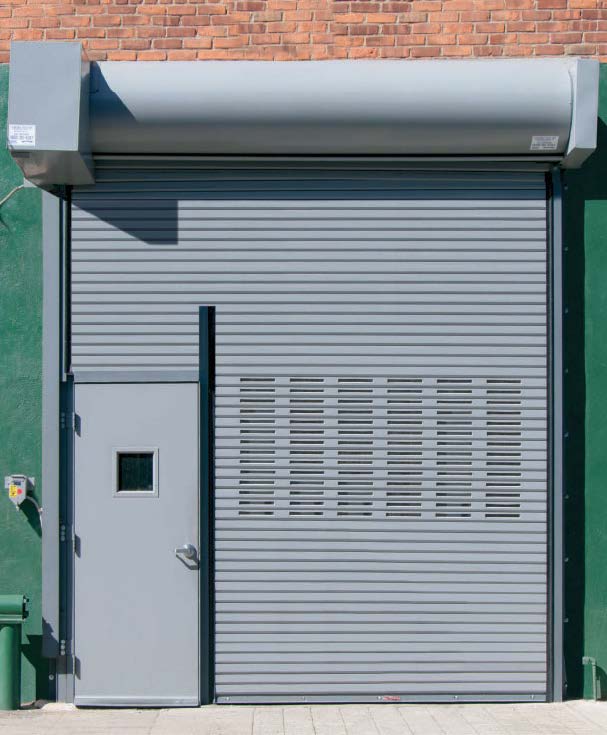
Powder Coat Options (Over 200 Color Options)

If your space needs ventilation while maintaining security, or your bay needs visibility even when it’s closed, a fenestrated roll up door may be your solution. Add punched slats to your roll up door project, and you can improve ventilation and visibility to the work space.
American Door has a variety of patterns to chose from, and you can mix and match the treatment with most other options such as a pass door, security grille, and even curved slats. Most or just part of the rolling door can be treated according to specifications. It’s a simple solution for increasing safety and improving air quality.
Serving 5 Boroughs of NYC • Long Island • Rockland • Westchester

Perforated Slats
Top half – perforated slats
Bottom half – flat slats

Fenestrated (Punched) Slats
Center – fenestrated (punched) slats
Top and Bottom – flat slats

Perforated Slats

Fenestrated Slat


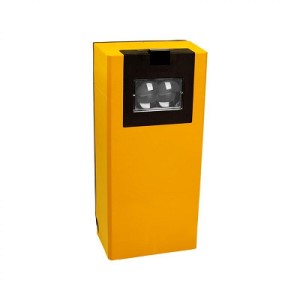
Detects people and vehicles passing the eye
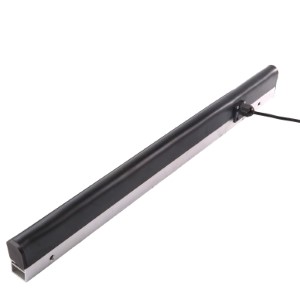
Detects the door closing on an object
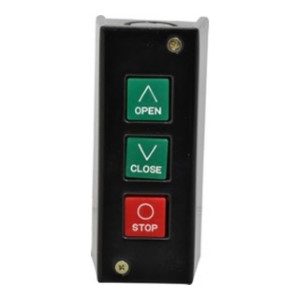
Station to control the door
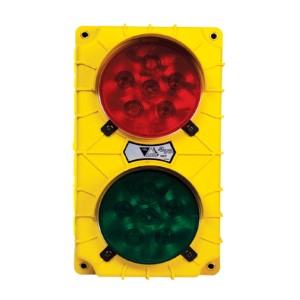
Indicates when door is safe to pass
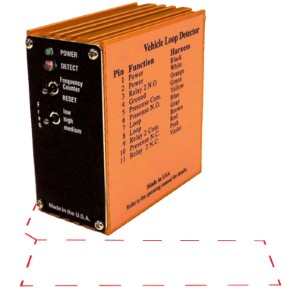
Senses vehicles approaching
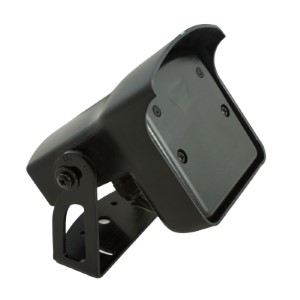
Detects people and vehicles entering an area
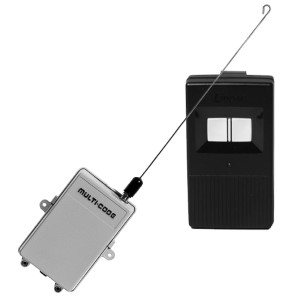
Remotely operate the door
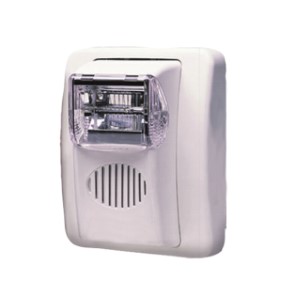
Alerts bystanders that door is in operation
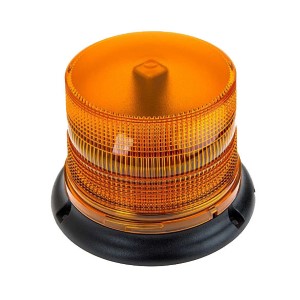
Alerts bystanders that door is in operation
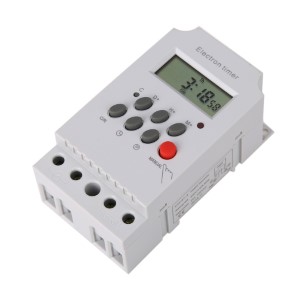
Scheduled operation of the door
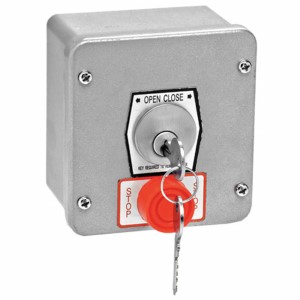
Restricted access control
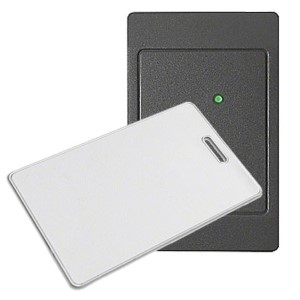
Electronic card access
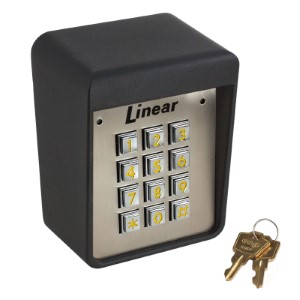
Coded Keyless Entry
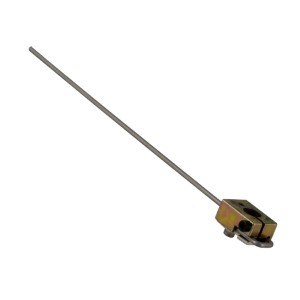
Positional interlock or actuation
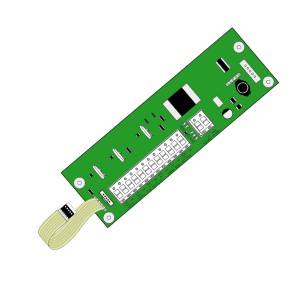
Adds systems or capabilities
We custom build solutions according to your specifications and needs
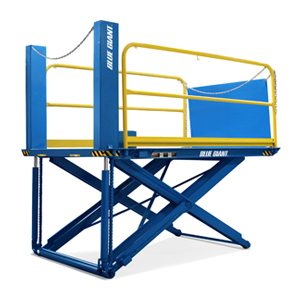
QUALITY CONSTRUCTION AND LOADING VERSATILITY The same high quality construction features found in the stationary models are incorporated into all LoMaster™ S Series lifts. Each
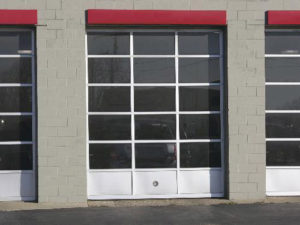
Standard Features Max Height16’1” (4.9 meters) Max Width26’2” (8 meters) Mounting2” (51mm) Track, angle OperationManual lift-up, motorized Frame6063-T6 or 6061-T6 aluminum Section Thickness1 3/8” –
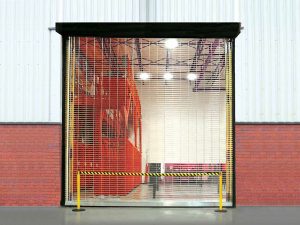
Standard Features Max Height20’ (6.09 meters) Max Width42’ (12.8 meters) OperationChain hoist or motorized Pattern9″ Standard ColumnsAvailable 6″, 4″, 3″, 2″, and brick pattern FinishClear
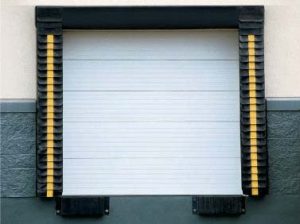
Standard Features Max Height24’1” (7.3 meters) Max Width28’2” (8.5 meters) Nominal Thickness2” (51mm) Exterior Steel24 gauge galvanized steel Back Cover26 gauge galvanized steel InsulationExpanded polystyrene
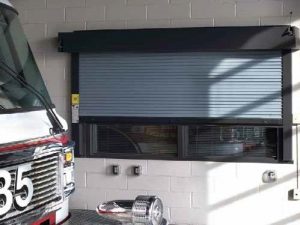
Options Horns and strobes Smoke detector Safety edge (electrical or pneumatic) Fire-rated counter top Smoke Seal Vision FireLites® Wayneguard® release system Chain hoist with gear