Design Options

Flush Panel
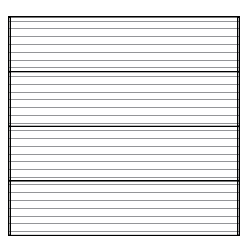
Micro-grooved Texture
Window Options

Double Thermal Acrylic 25″ x 12″

Large Lites 25″ x 13″

Insulated Lites 24″ x 6″
If you don’t want to open your bay door every time you use the passage, adding a man door or wicket door to your sectional door could be the right solution. They are convenient to use, and can be added to most overhead doors, including glass, aluminum, and steel.
The wicket door frame is constructed of study steel, and can be ordered with vision panels and special lock sets. They can even be used with motorized doors, as they can have an interlock added (a special interrupt that ensures the door is closed properly before the motor can be operated).
Serving 5 Boroughs of NYC • Long Island • Rockland • Westchester

Flush Panel

Micro-grooved Texture
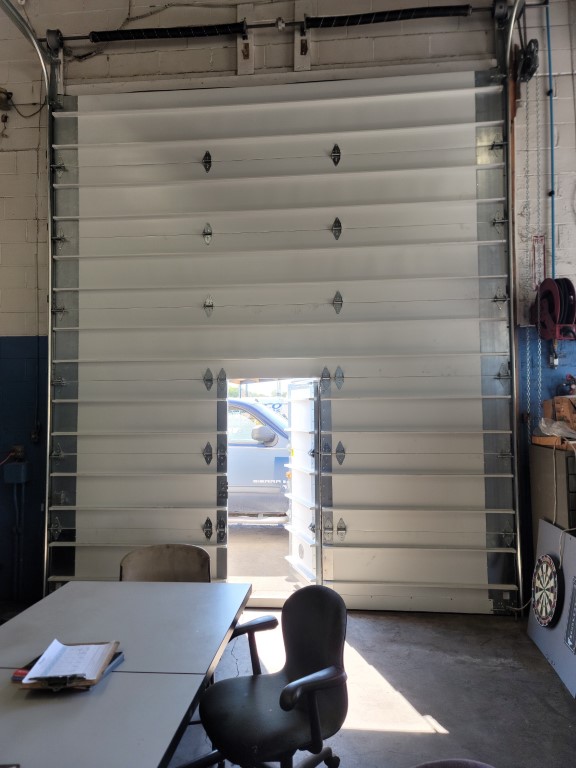
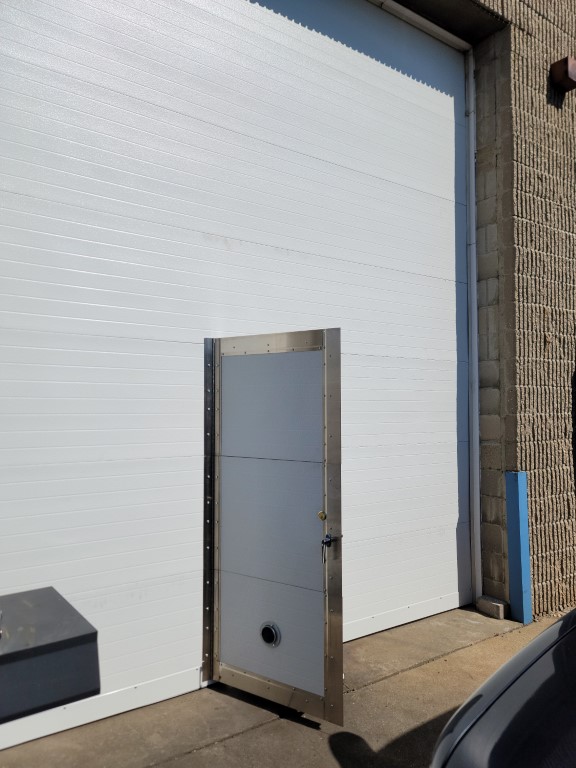
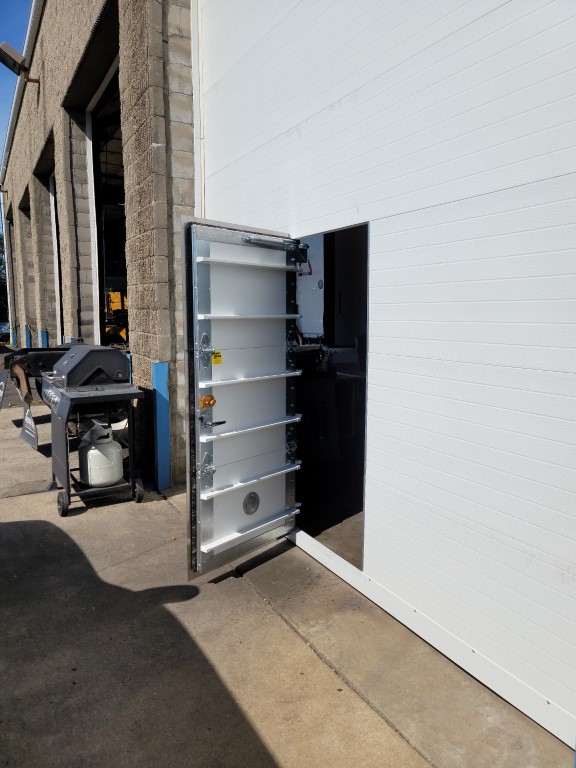

Double Thermal Acrylic 25″ x 12″

Large Lites 25″ x 13″

Insulated Lites 24″ x 6″
We custom build solutions according to your specifications and needs
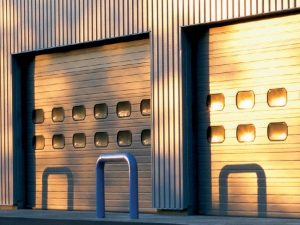
Standard Features Max Height32’1” (9.8 meters) Max Width40’2” (12.2 meters) Nominal Thickness2” (51 mm) Exterior Steel28 gauge flush or ribbed R-Value17.5 U-Value.057 (.327 W/K M2)
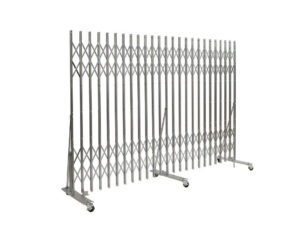
All galvanized finish Steel U-Channel webbing riveted back-to-back with aircraft quality aluminum rivets 1-1/2″ x 1-1/2″ vertical member angles 28″ axles Add on gates can
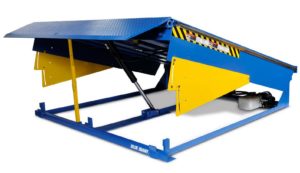
EASY TO OPERATE Total hydraulic operation eliminates the need for manual deck deployment. The NEMA4X single push-button control station enables sequenced deck and lip operation. Independent lip
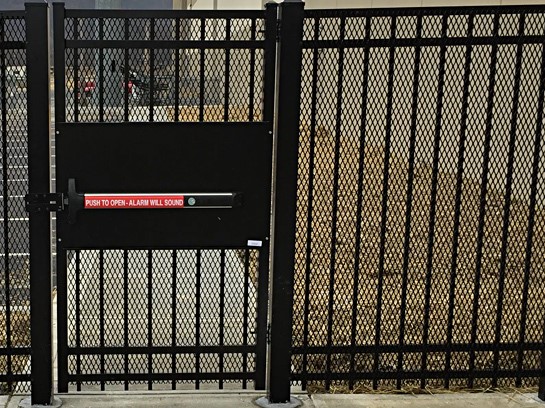
Ornamental Aluminum Fence Panels (Custom Sizes are Available) Open/Close Options Panic Bar Key Pad Card Reader Magnetic Lock We custom make your entire fencing project!
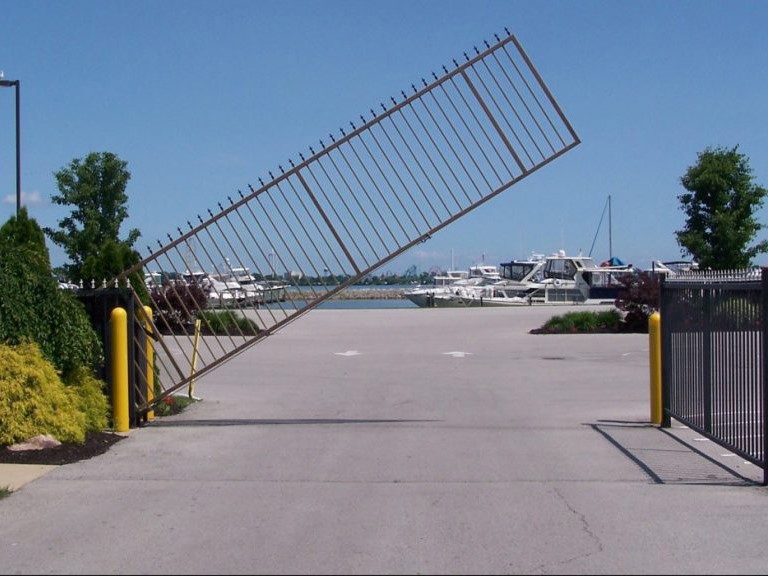
We custom make your vertical pivot gate and fencing according to your needs, informed by our more than 50 years experience with extreme high-use, high-stress

Standard Features Standard Max Width12′ Standard Max Height12′ SpeedUp to 70″ per second Curtain LockPatent-pending curtain-lock design allows for quick and easy repair in the