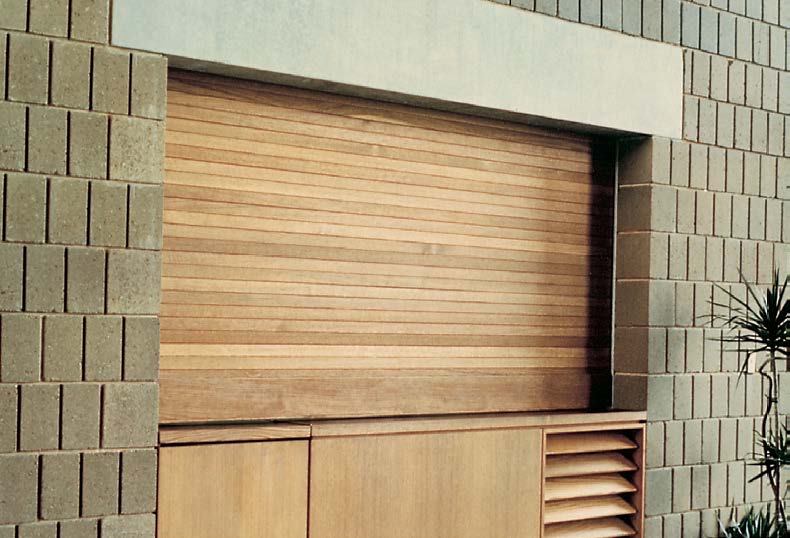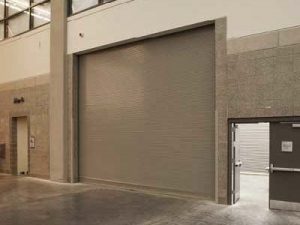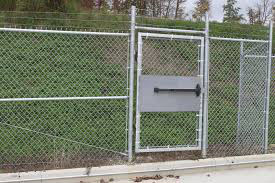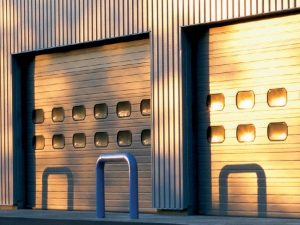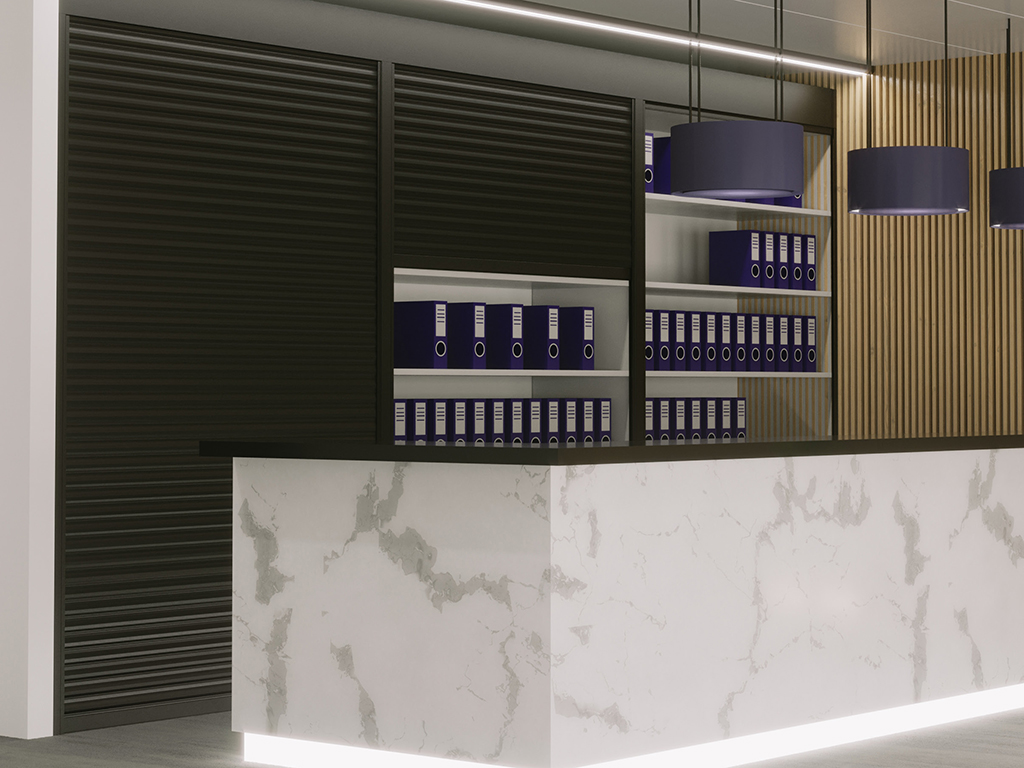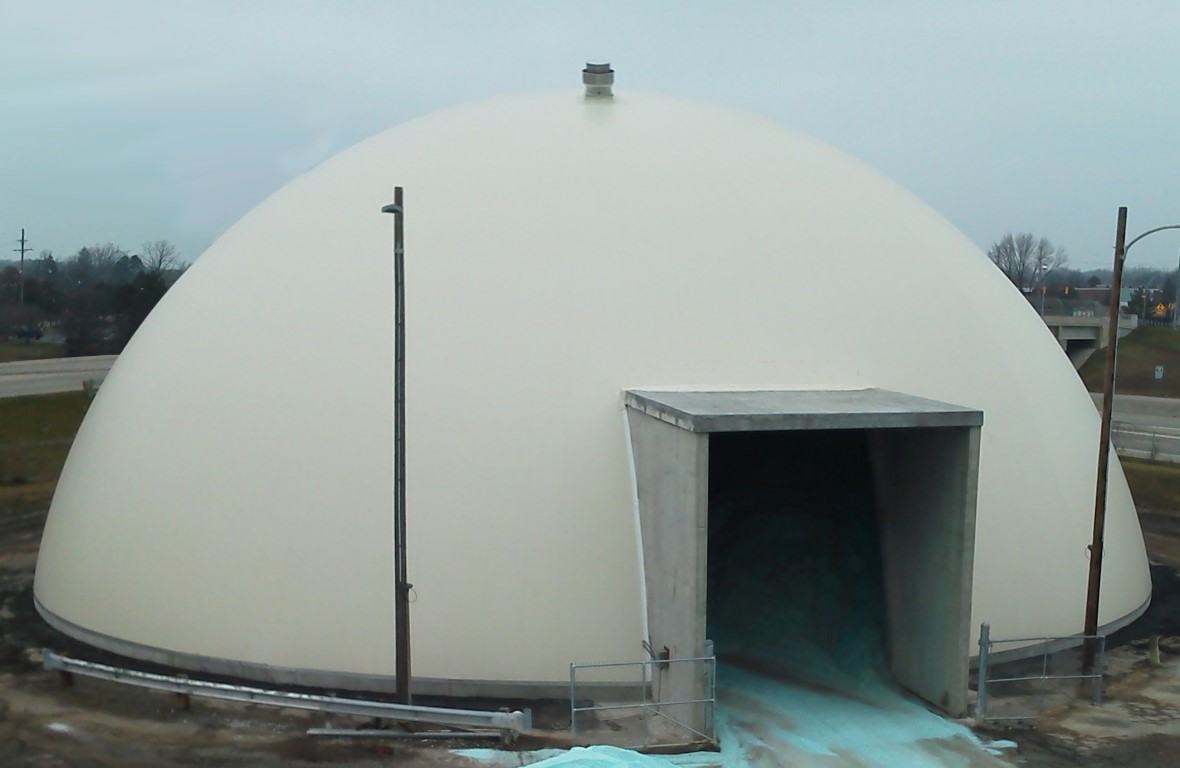Solid Construction
The Wood Rolling Shutter Model 530 is made to be both beautiful and strong. Its constructed using high-quality, tight-fitting wood flat slats and adjustable helical torsion springs. You can count on American Door for expert installation and outstanding service.
Options
- Cylinder Locks
- Crank operation or motorized
- Standard wood: Red Oak
- Choice of wood species: Douglas Fir, White Oak, Birch, and other exotic species.
- Hood (matching wood slats, aluminum, or stainless steel)
- Aluminum guides
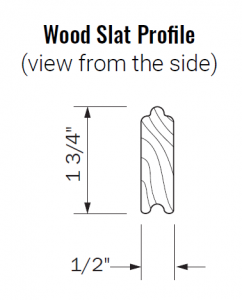
Standard Features
Max Height
8’ (2.4 meters)
Max Width
12’ (3.7 meters)
Mounting
Face of wall between jambs
Operation
Standard: manual lift-up
Curtain
Wood slats: 1 3/4” (16mm) tall x 1/2” (13 mm) thick
Guides
Wood to match slats
Bottom Bar
Wood to match slats
Lock
Thumbturns
Counter Balance
Adjustable helical torsion springs
Hood
Optional
Warranty
OEM limited warranty
Finish
Red Oak unfinished
