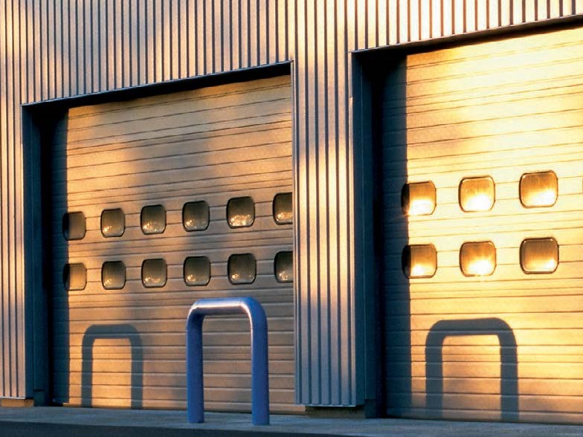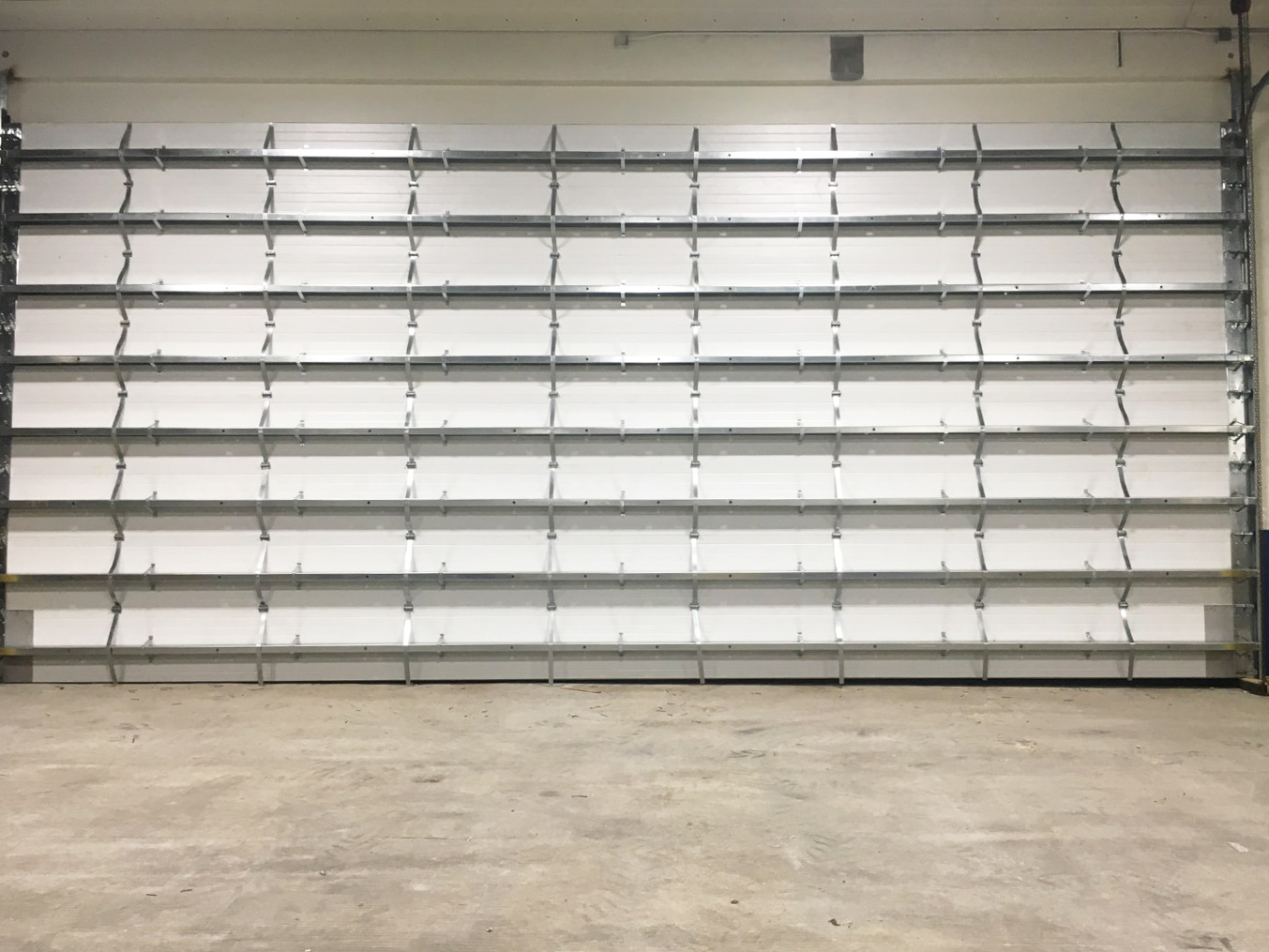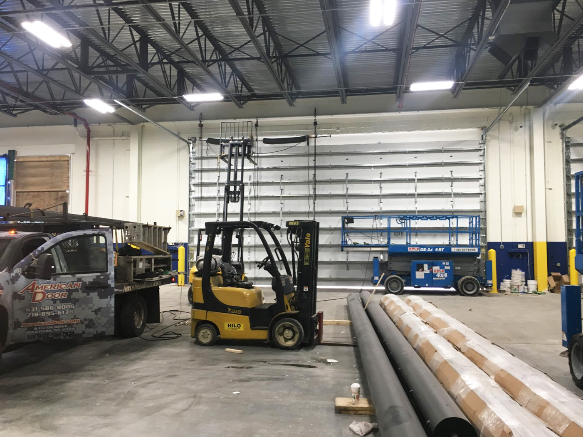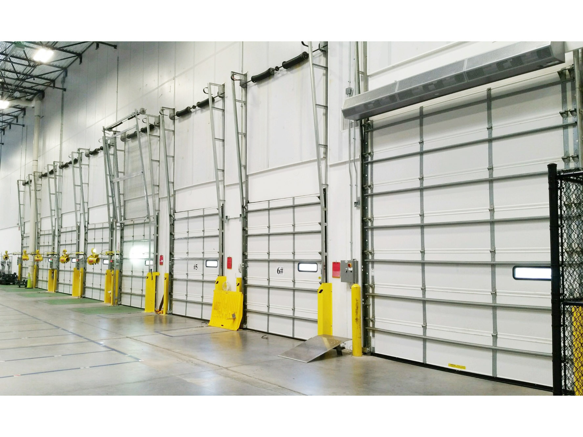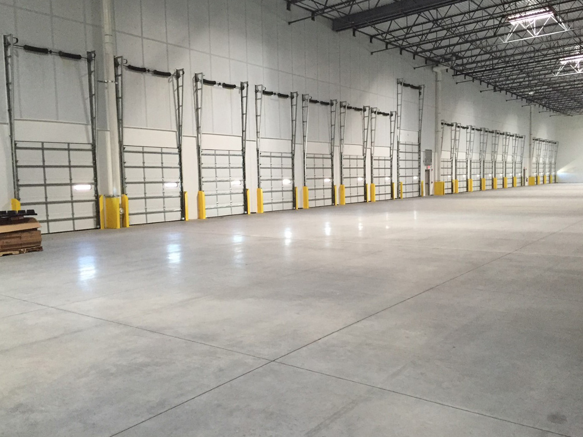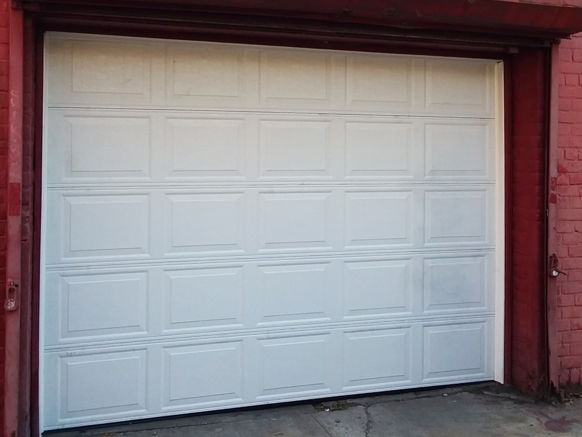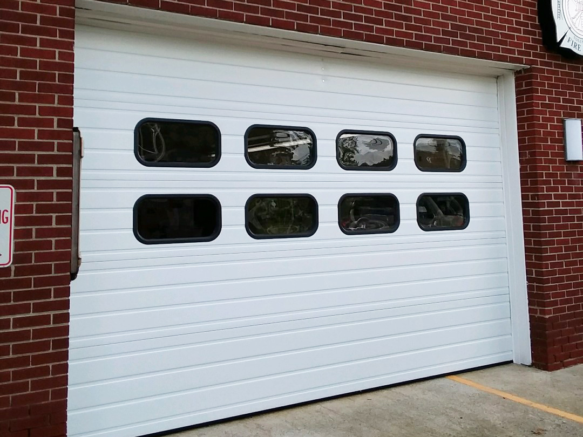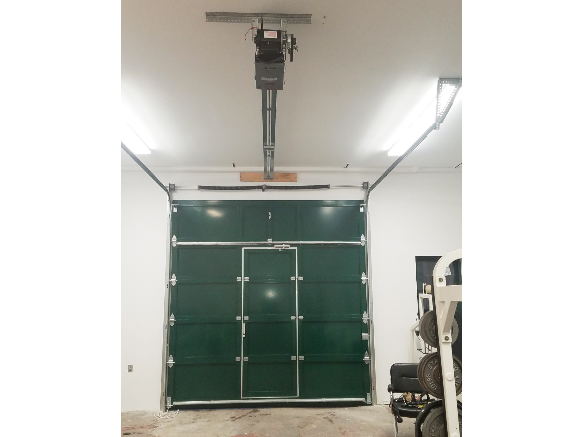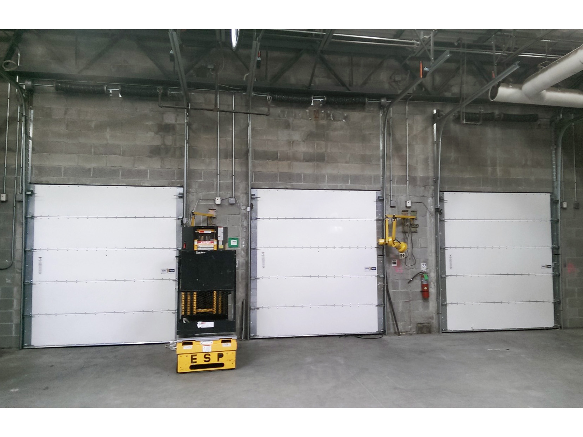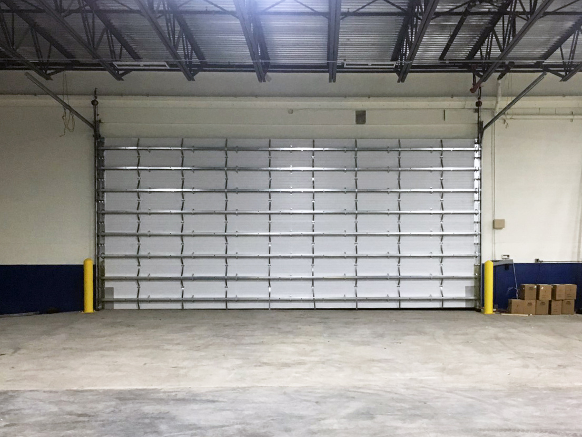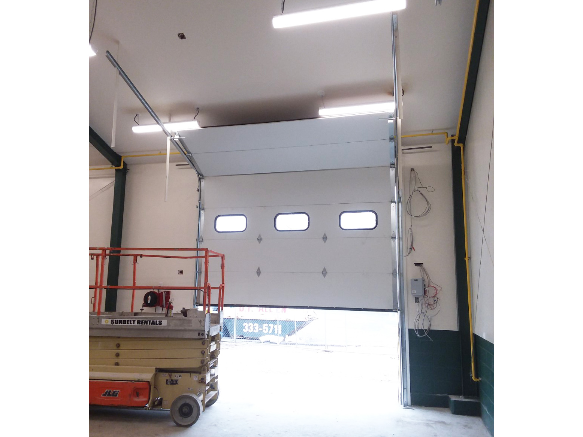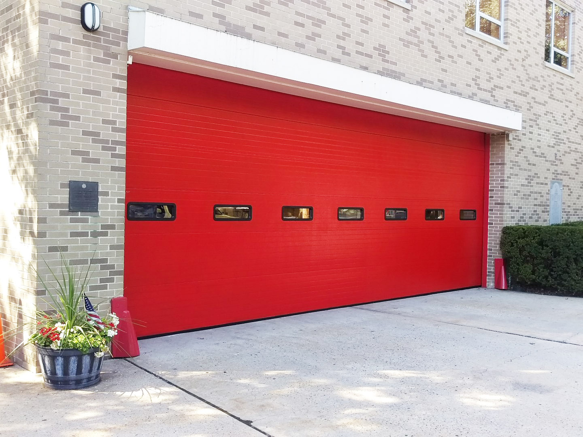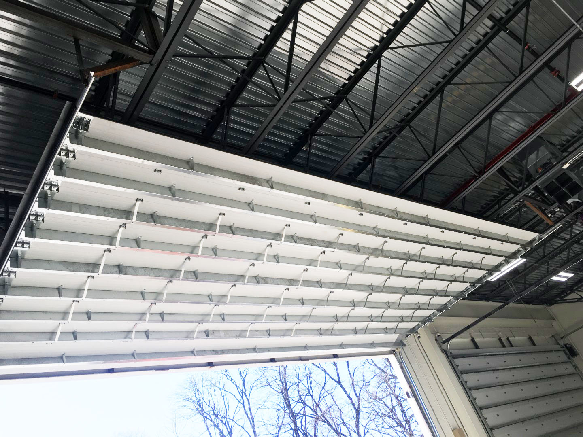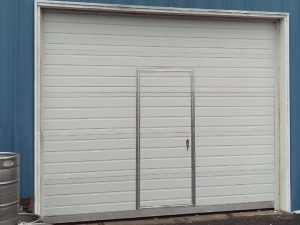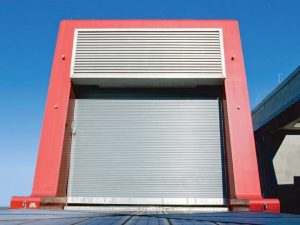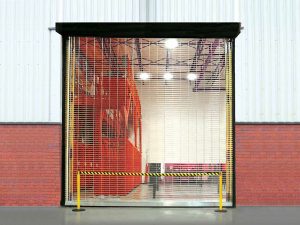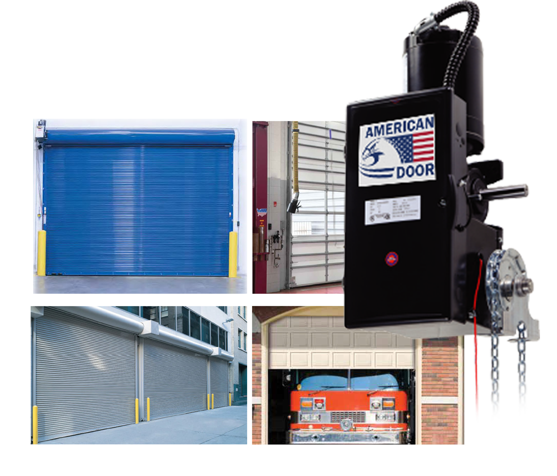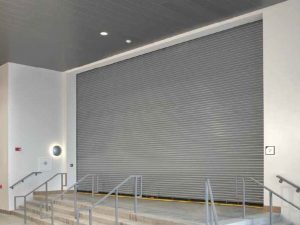Standard Features
Max Height
32’1” (9.8 meters)
Max Width
40’2” (12.2 meters)
Nominal Thickness
2” (51 mm)
Exterior Steel
28 gauge flush or ribbed
R-Value
17.5
U-Value
.057 (.327 W/K M2)
Installed U-Factor
.14 btu/hr * ft² * Fo (.80W/m²)
STC Rating
Class 26
Air Infiltration
.13 cfm/ft²
Springs
10k cycles
Optional 25k, 50k, and 100k cycles
Thermal Break
PVC thermal break
Joint Profile
Integral steel hinge – mounting strip
Perimeter Protection
Header seal; Jamb seal
Standard End Stiles
16 gauge
Optional Features
– Safety systems
– Large Thermal lites
– Insulated lites
– Window options
– Exhaust ports
– High-cycle springs
– High-use components
– Pass doors (wicker doors)
– Electric operator
– Cable failure device
– Tumbler-keyed lock
Panel Design

Flush Panel
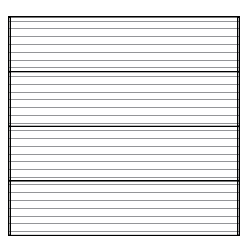
Micro-grooved Texture
Optional Port and Windows
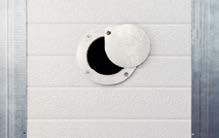
Optional Exhaust Port

Large Lites 25″ x13″

Insulated Lites 24″ x 6″
Track Mounting Options
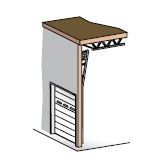
Vertical lift 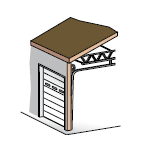
Standard lift 
Roof pitch 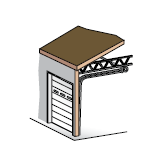
Low headroom Rear mount torsion 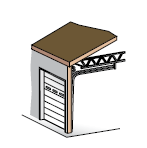
Low headroom Front mount torsion 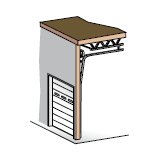
High lift
Operational Options
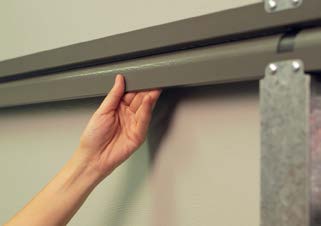
Push-up: for light doors. Easy on the pocketbook
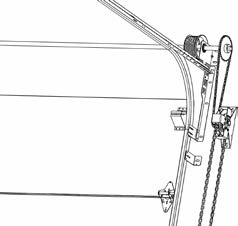
Chain Hoist: manual assistance for heavier panel doors
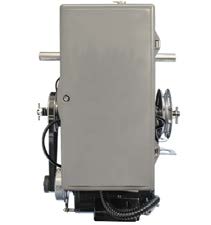
Electric Motor: convenience and ease of use
Safety and Security Options for Motorized Doors
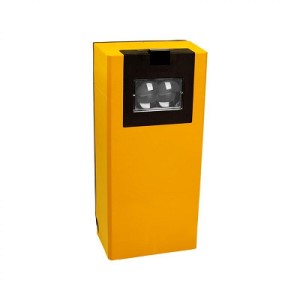
Photo Eye
Detects people and vehicles passing the eye
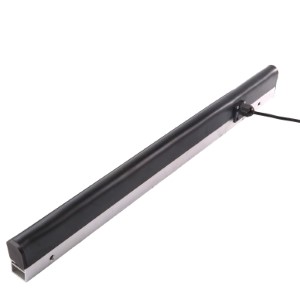
Safety Edge
Detects the door closing on an object
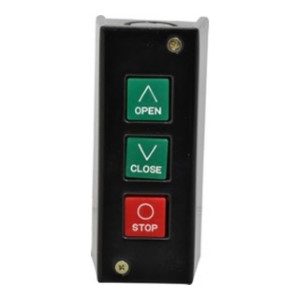
Push Button Control
Station to control the door
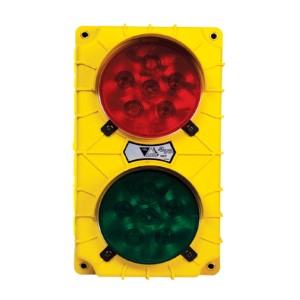
Traffic Light
Indicates when door is safe to pass
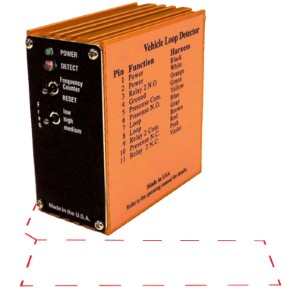
In-Ground Loop
Senses vehicles approaching
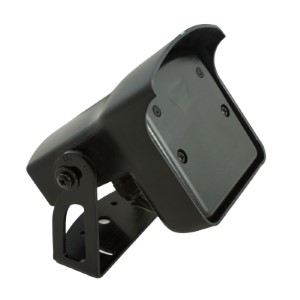
Motion Sensor
Detects people and vehicles entering an area
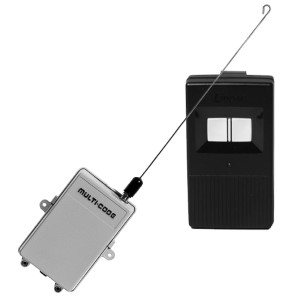
Radio Remote
Remotely operate the door
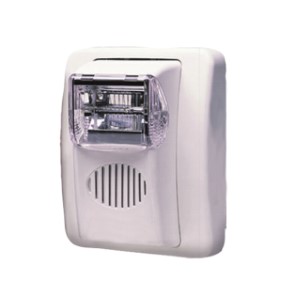
Horn Strobe
Alerts bystanders that door is in operation
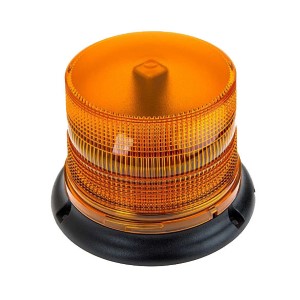
Strobe Light
Alerts bystanders that door is in operation
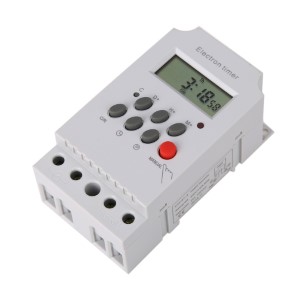
Timer Module
Scheduled operation of the door
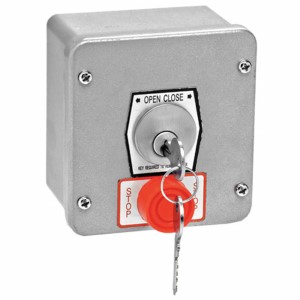
Key Switch Control
Restricted access control
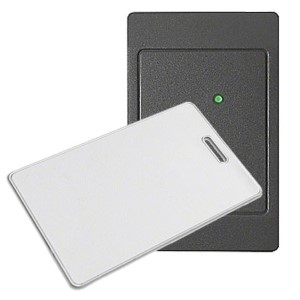
Key Card
Electronic card access
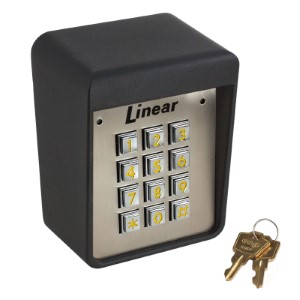
Key Pad
Coded Keyless Entry
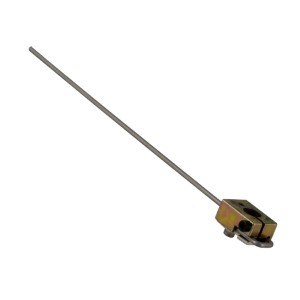
Lever Arm Switch
Positional interlock or actuation
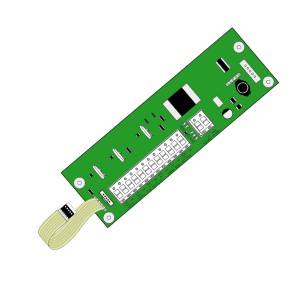
Expansion Boards
Adds systems or capabilities
