Design Options
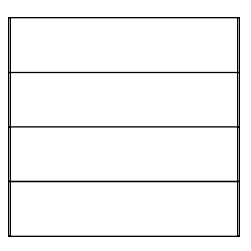
Flush Panel
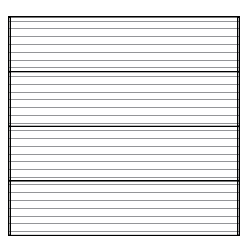
Micro-grooved Texture
Window Options

Double Thermal Acrylic 25″ x 12″

Large Lites 25″ x 13″

Insulated Lites 24″ x 6″
If you don’t want to open your bay door every time you use the passage, adding a man door or wicket door to your sectional door could be the right solution. They are convenient to use, and can be added to most overhead doors, including glass, aluminum, and steel.
The wicket door frame is constructed of study steel, and can be ordered with vision panels and special lock sets. They can even be used with motorized doors, as they can have an interlock added (a special interrupt that ensures the door is closed properly before the motor can be operated).
Serving 5 Boroughs of NYC • Long Island • Rockland • Westchester

Flush Panel

Micro-grooved Texture
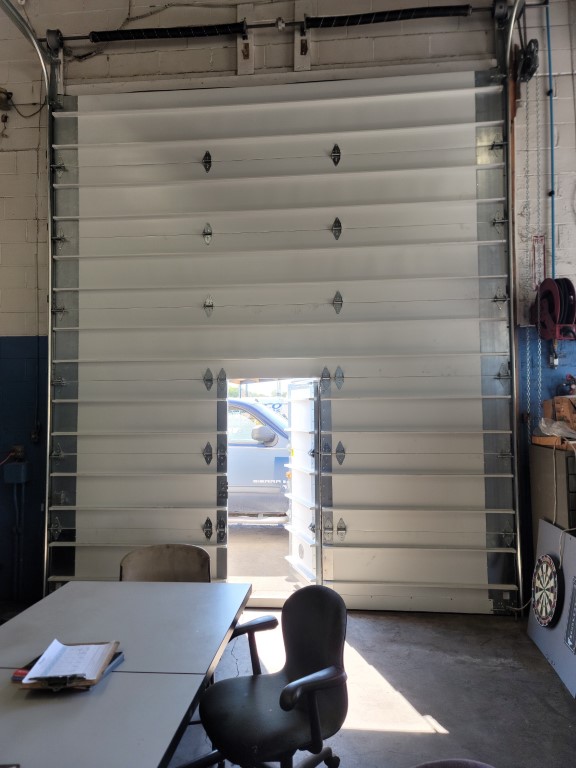
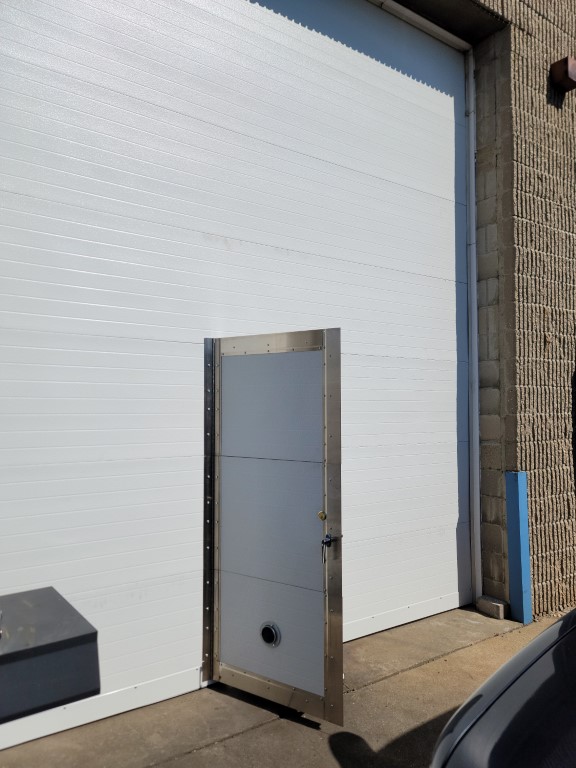
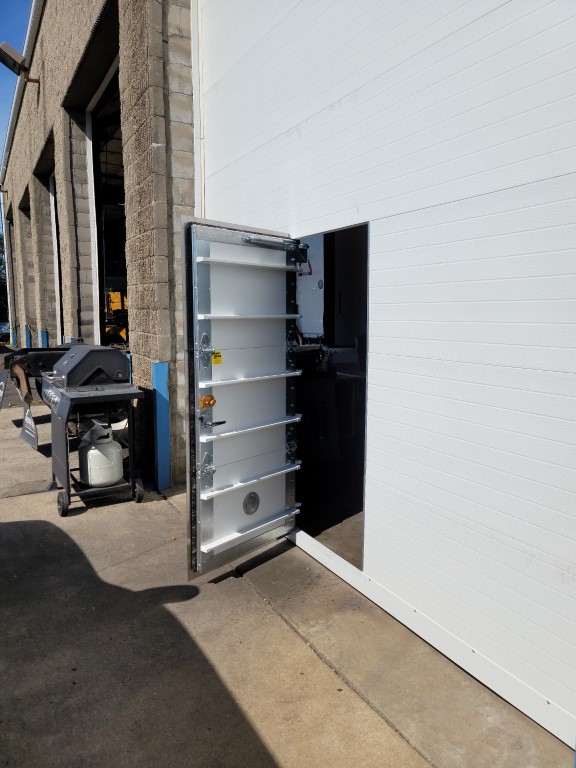

Double Thermal Acrylic 25″ x 12″

Large Lites 25″ x 13″

Insulated Lites 24″ x 6″
We custom build solutions according to your specifications and needs

Standard Features Standard Max Width14′ Standard Max Height14′ SpeedUp to 70″ per second Certified Air Tightness < 0.236 cfm/sq. ft.:- independently tested airtight design to
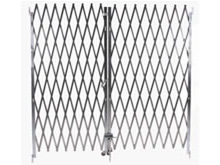
All galvanized finish Steel U-channel webbing riveted back-to-back with aircraft quality aluminum rivets 1-1/2″ x 1-1/2″ vertical member angles Solid steel casters Locks on the
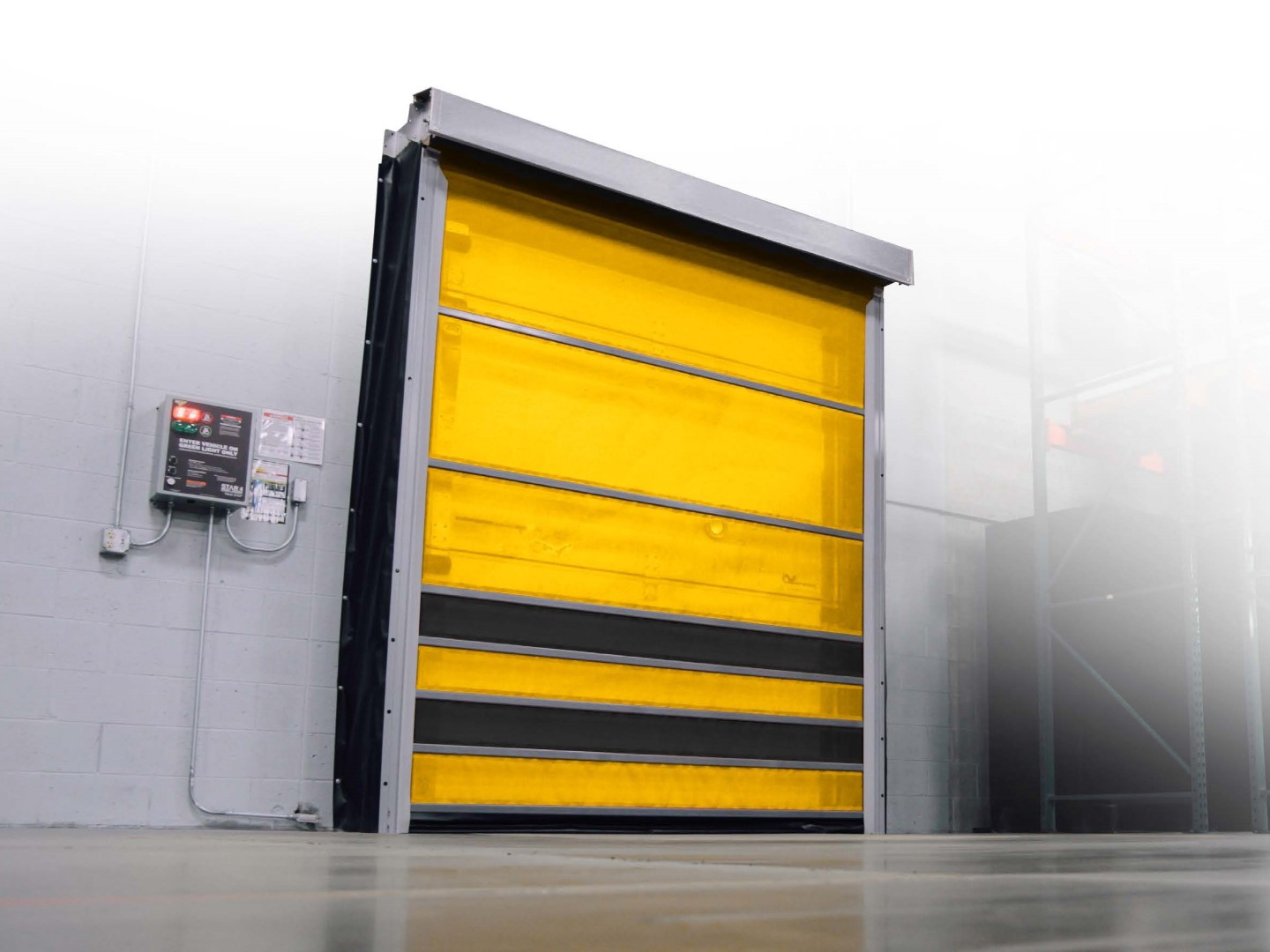
Standard Features Max Height12’ (3.65 m) Max Width12’ (3.65 m) Curtain Material18oz Vinyl11oz Bug meshFeatures fiberglass wind bars for flexibility and durability Operation12 in/sec motor6
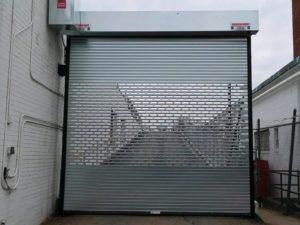
Perforated SlatsTop half – perforated slatsBottom half – flat slats Fenestrated (Punched) SlatsCenter – fenestrated (punched) slatsTop and Bottom – flat slats Perforated Slats Fenestrated
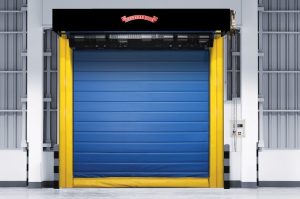
Standard Features Standard Max Width12′ Standard Max Height18′ Opening SpeedUp to 80″ per second Closing SpeedUp to 40″ per second Break-away and Self-reset Yes Static
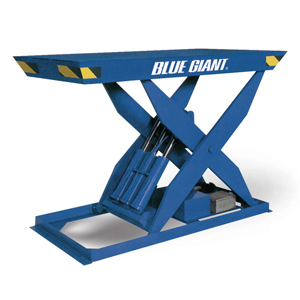
QUALITY CONSTRUCTION AND LOADING VERSATILITY The same high quality construction features found in the stationary models are incorporated into all FS Scissor Lifts. Each lift