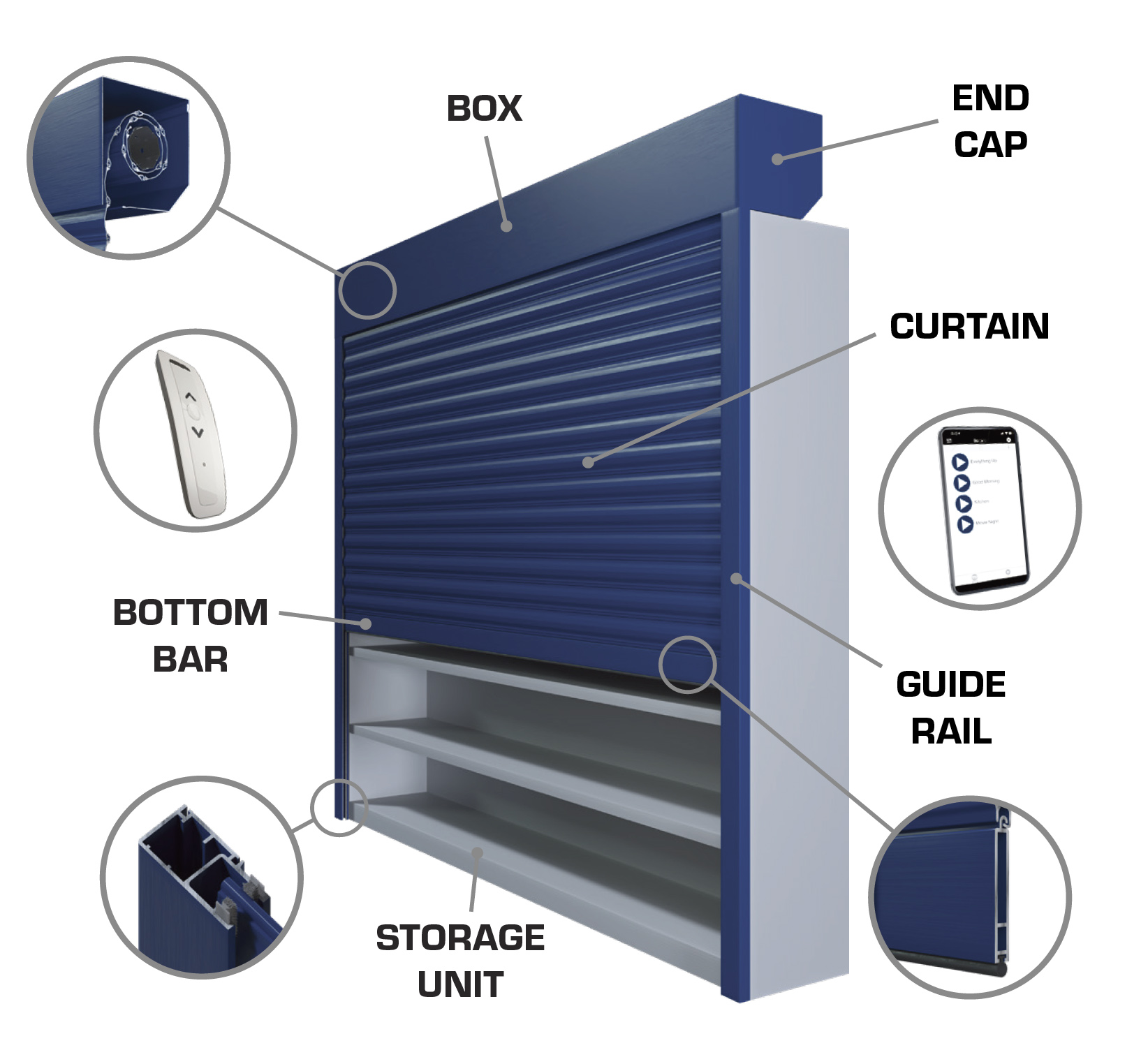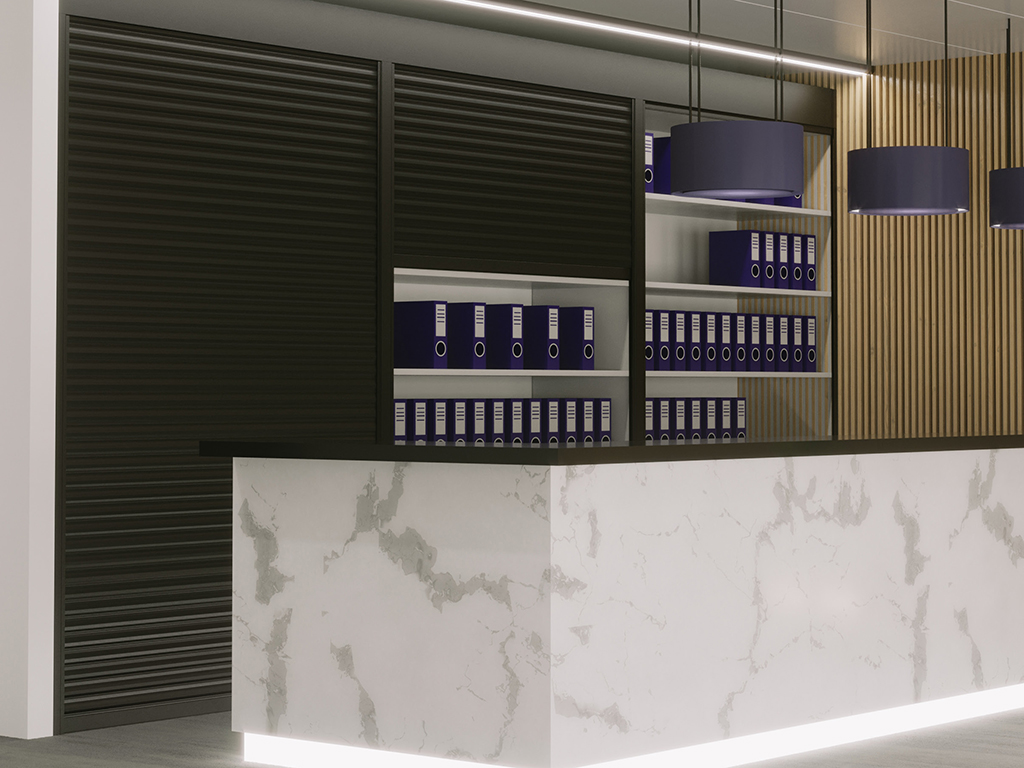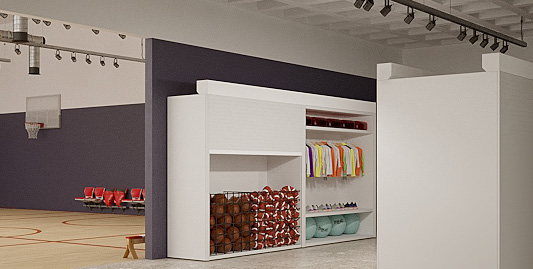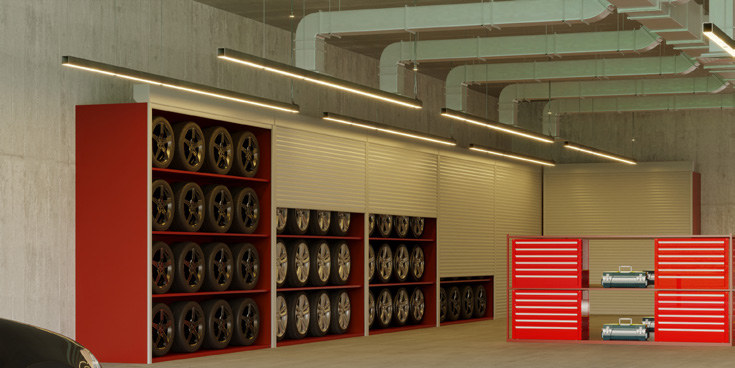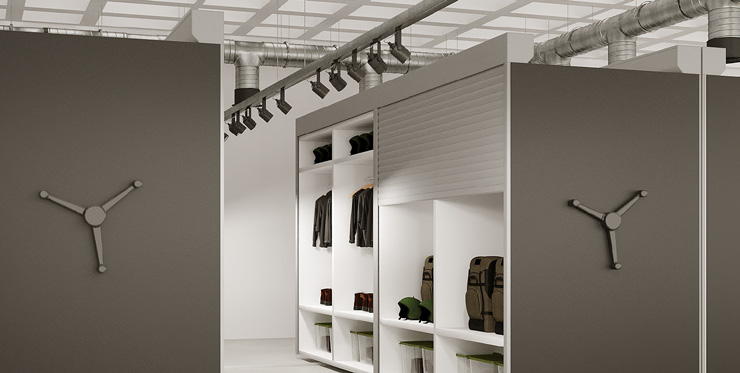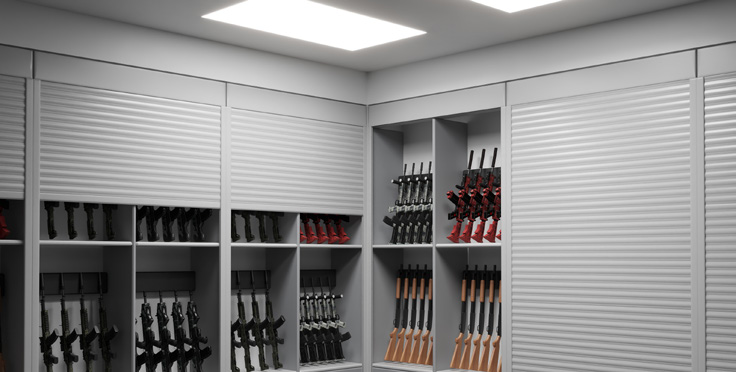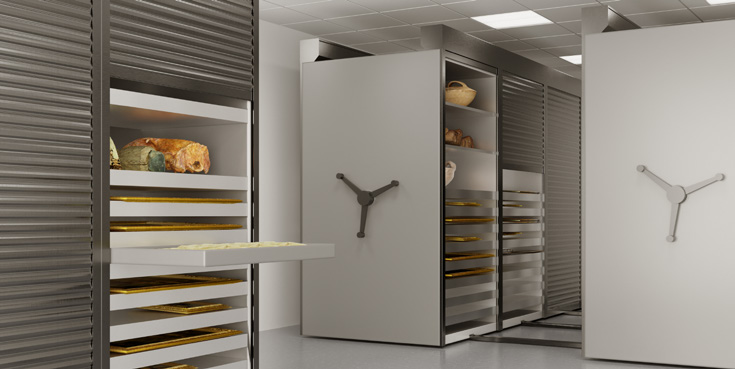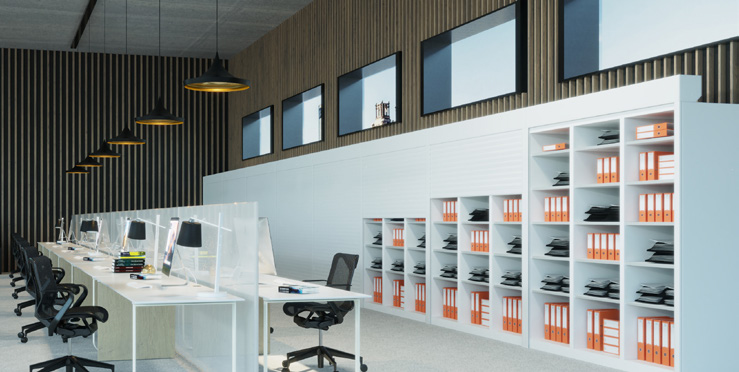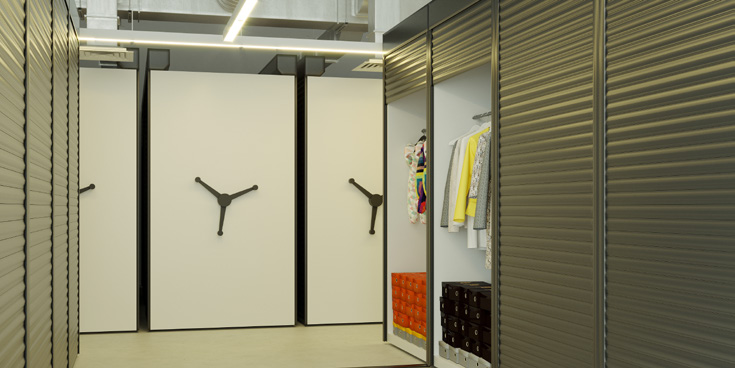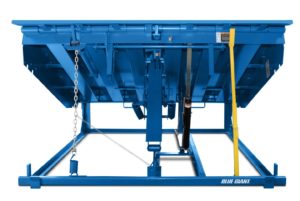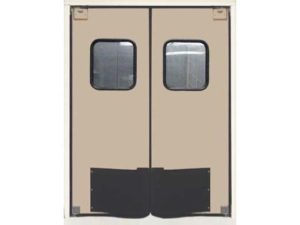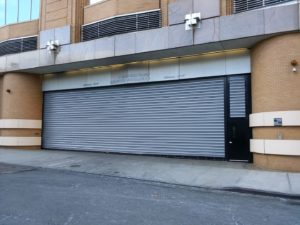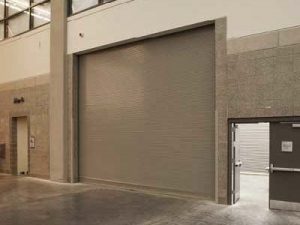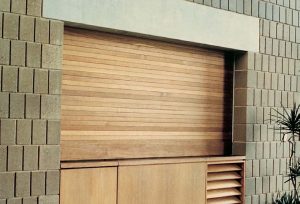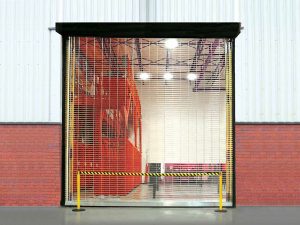Standard Features
Max Height
19’ (5.79 m)
Max Width
25’ (7.62 m)
Slat material
Roll formed aluminum or clear polycarbonate
Slat Design
Single wall, double wall with foam filling, perforated (for ventilation), clear (for vision)
Bottom Bar Options
2.25″ (57 mm) or 2.36″ (60 mm) standard
Operation
Spring assist manual or powered operation options
Roll Housing Box Material
Minimal size, high-tech roll formed aluminum
Durable & Cost Effective
High strength and durability for low maintenance
Optional Features
– Control by switch, remote, WI-FI or app
– Heavy duty bottom guard
– Motor operation
– AnchorLoc for extra security
– 5 guide rail sizes
– Vision lites
Color Options
Shutter Curtain Styles

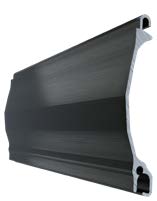
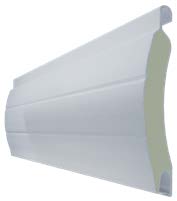


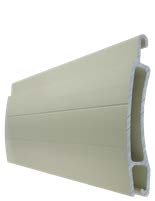


Construction
