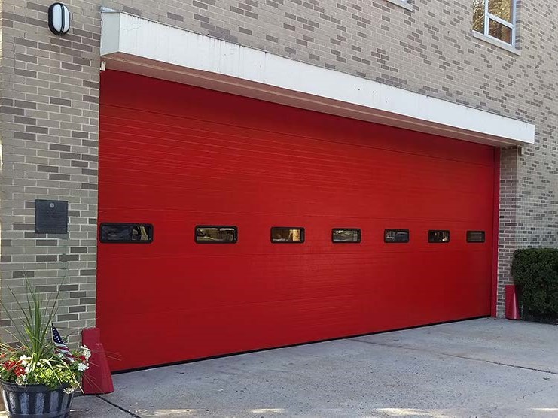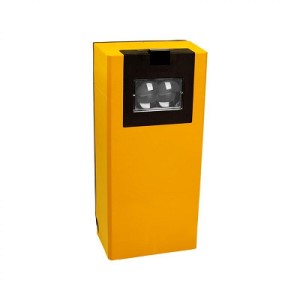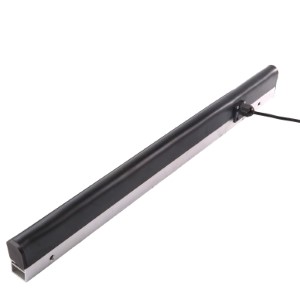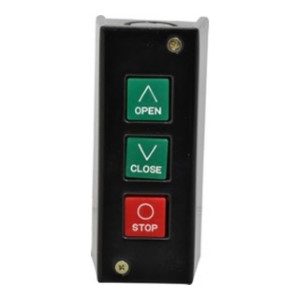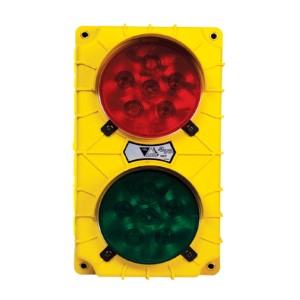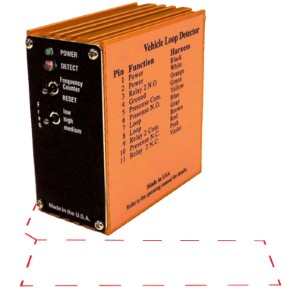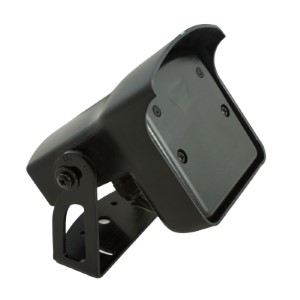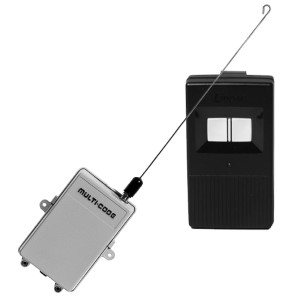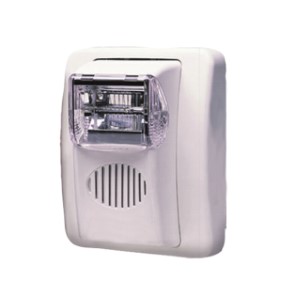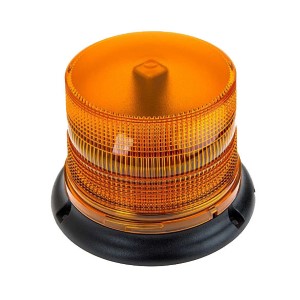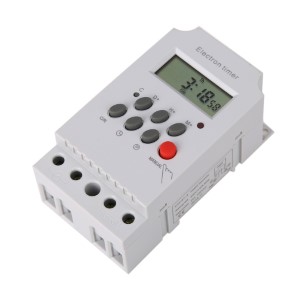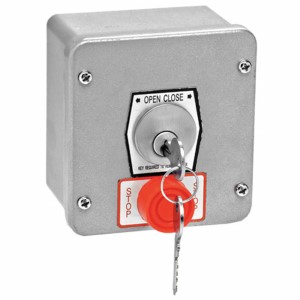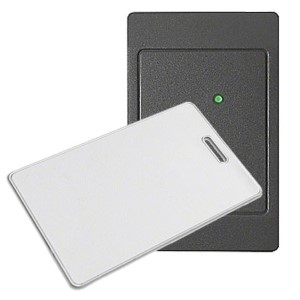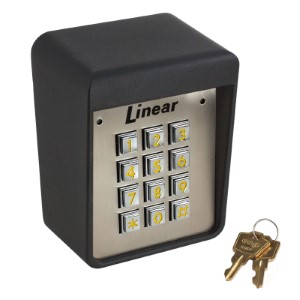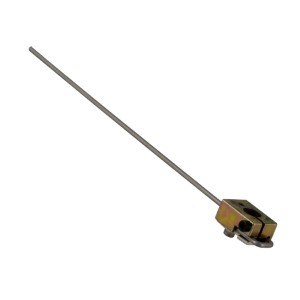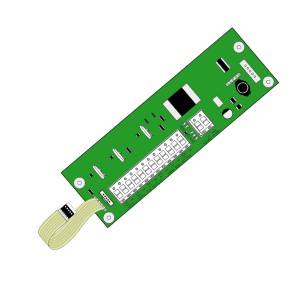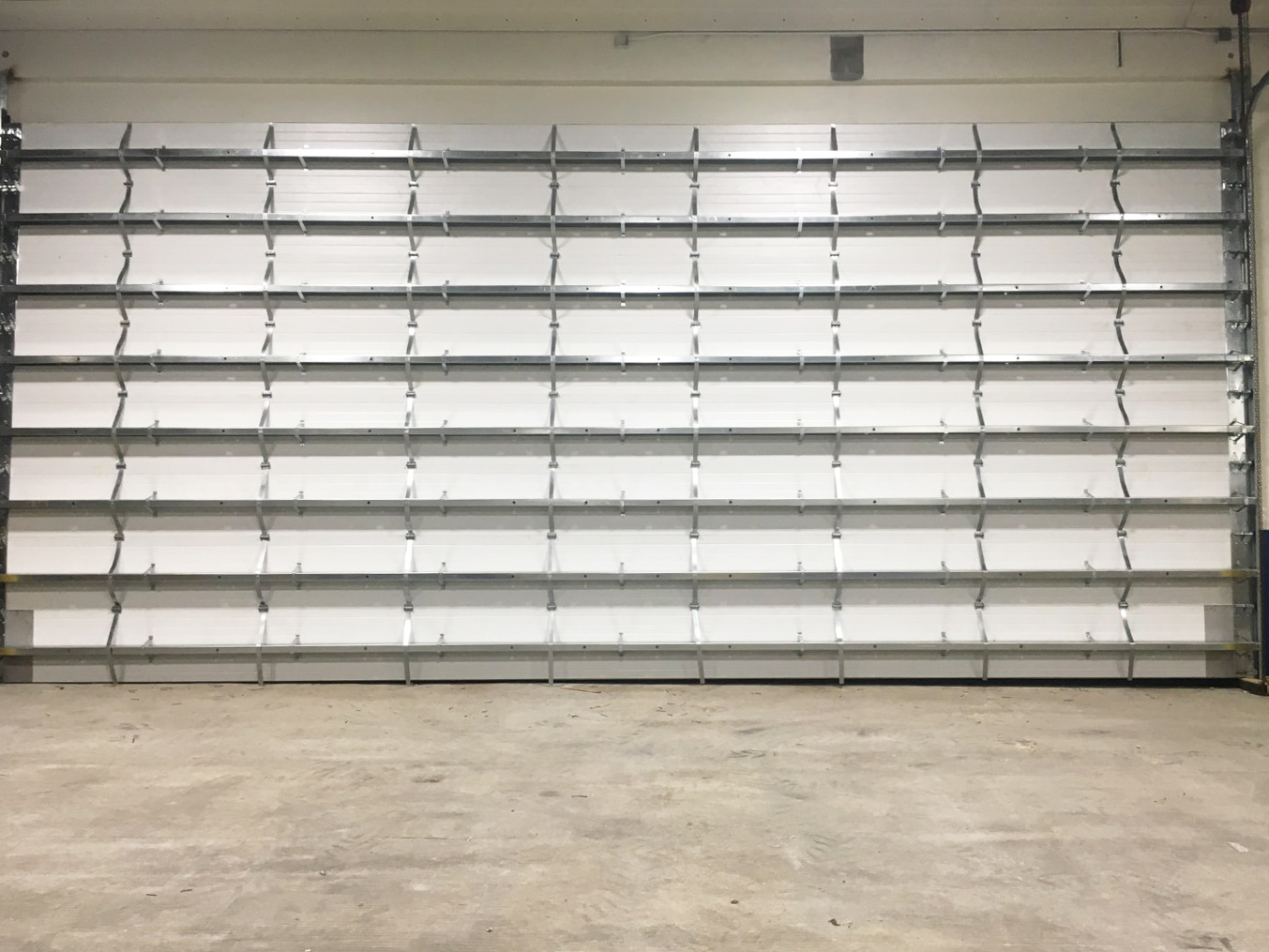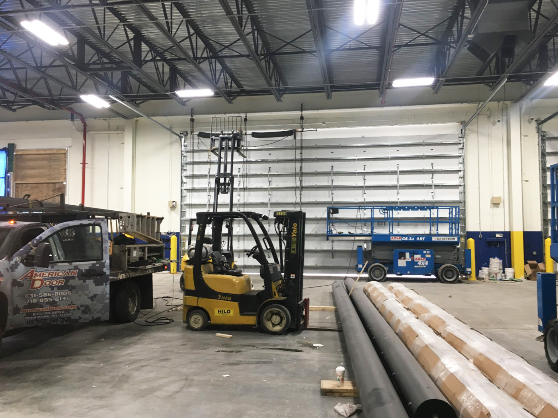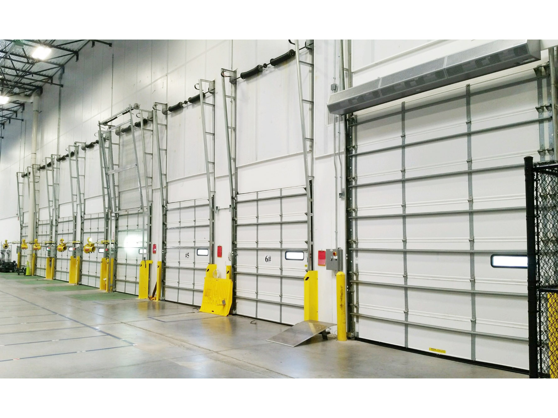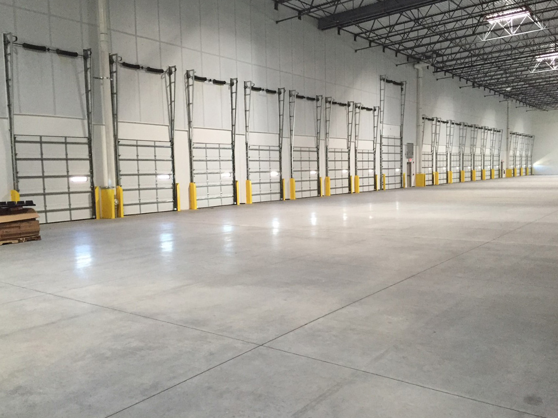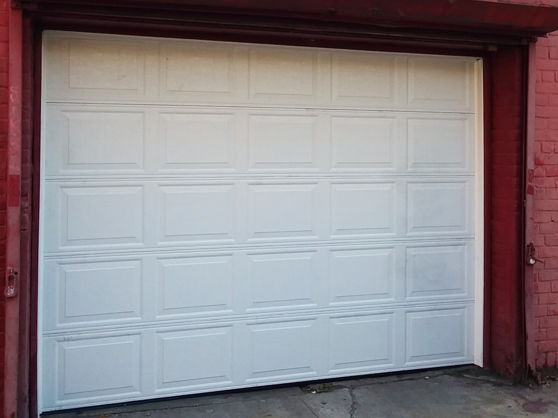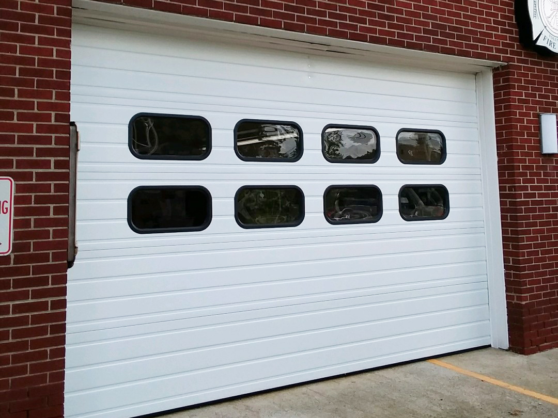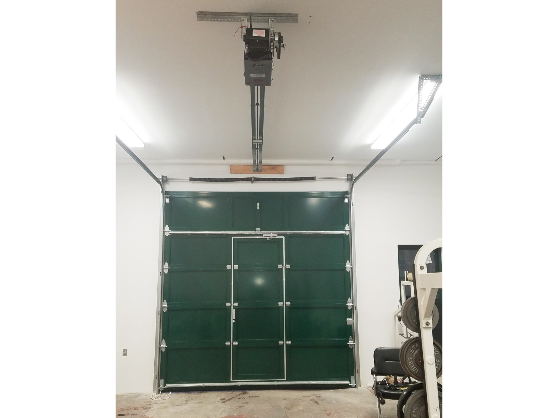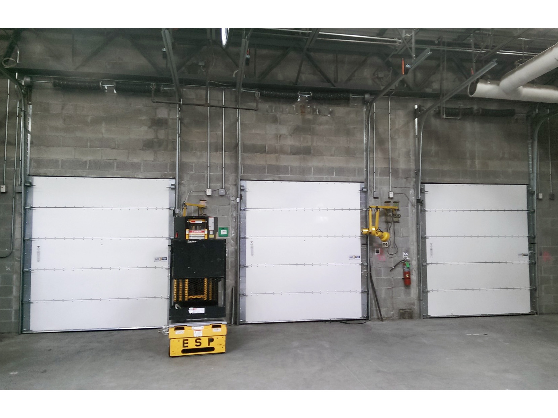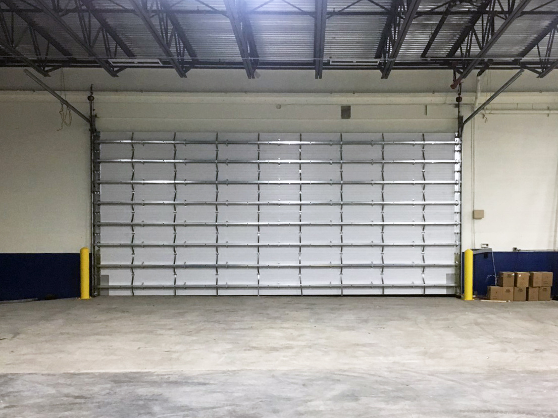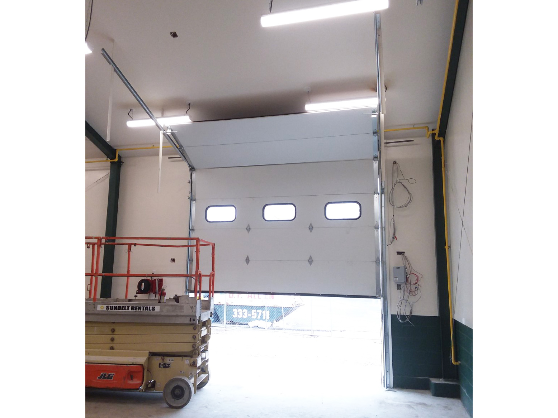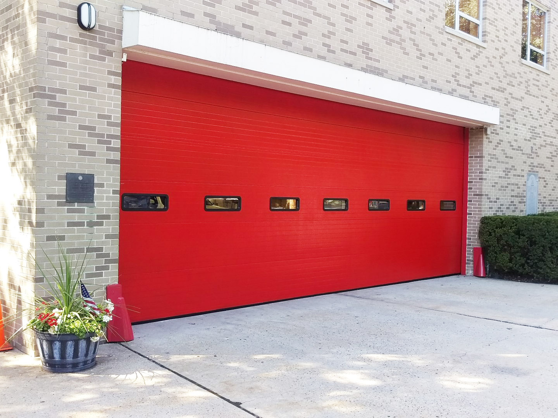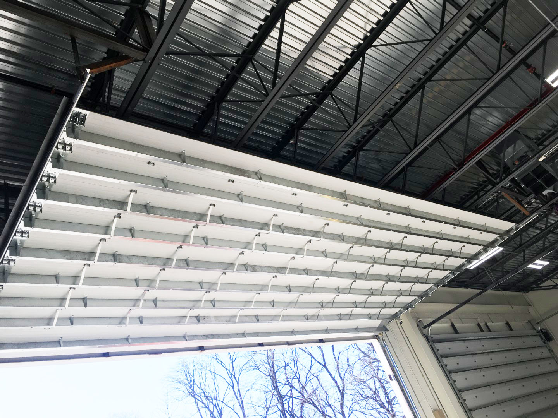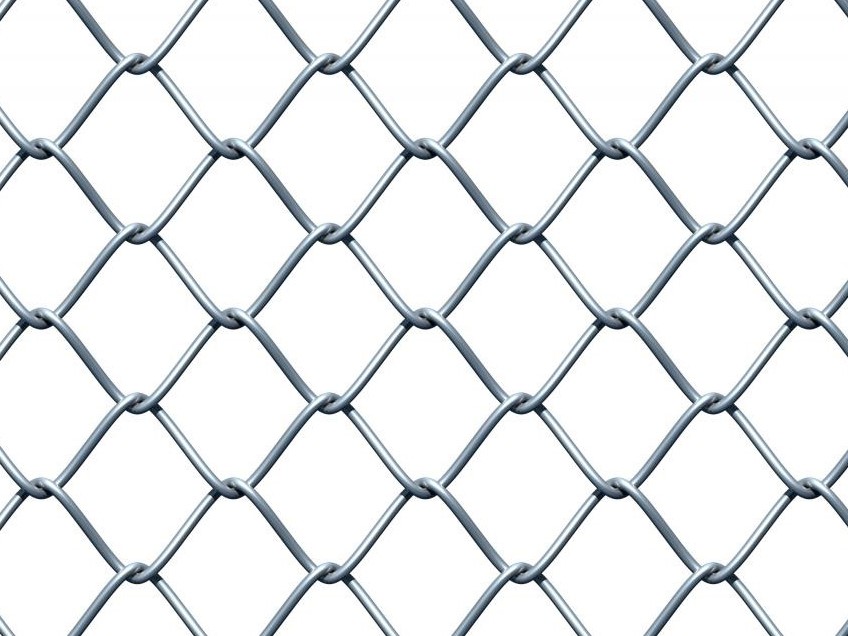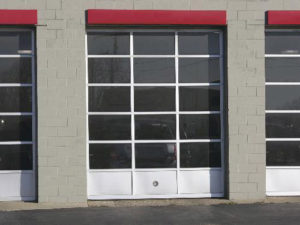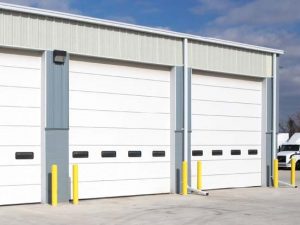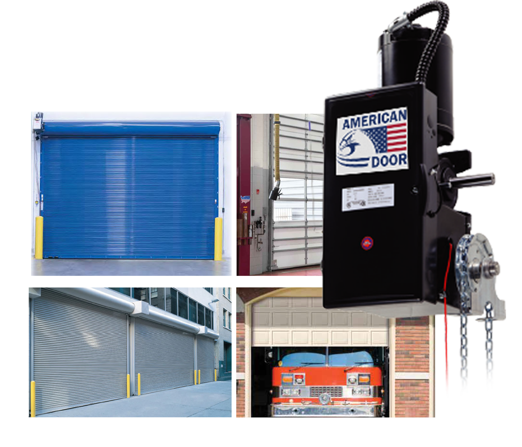Standard Features
Max Height
24’1” (7.3 meters)
Max Width
40’2” (12.2 meters)
Nominal Thickness
3” (76 mm)
Exterior Steel
28 gauge micro-grooved steel
R-Value
26
U-Value
.038 (.22 W/K M2)
Installed U-Factor
.14 btu/hr * ft² * Fo (.80W/m²)
STC Rating
Class 22
Air Infiltration
.09 cfm/ft² (at 15 mph or 24kmph)
IECC
Meets requirements for U-factor and air infiltration
Springs
10k cycles
Optional 25k, 50k, and 100k cycles
Thermal Break
1 3/4″ Wide PVC thermal break on end stiles
Joint Profile
Dual barrier tongue-in-groove
Perimeter Protection
Header seal; Bottom weather seal; Dual-durometer PVC bulb seal
Hinge Strips
Steel strips at top and bottom of sections
Optional Features
– Safety systems
– Large Thermal lites
– Insulated lites
– Window options
– Exhaust ports
– High-cycle springs
– High-use components
– Pass doors (wicker doors)
– Electric operator
– Cable failure device
– Enhanced thermal performance jamb seal
– EPDM outer bulb seal (recommended for extreme conditions)
Panel Construction and Design
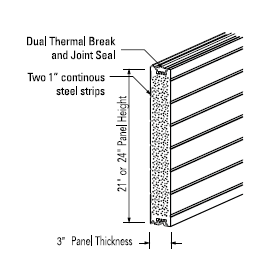
Panel construction
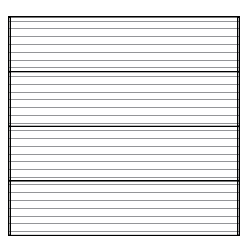
Micro-grooved Texture
Optional Port and Windows
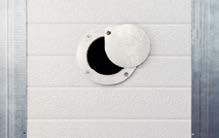
Optional Exhaust Port

Large Lites 25″ x13″

Insulated Lites 24″ x 6″
Standard Color Choices
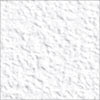
White
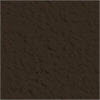
Brown
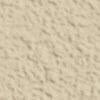
Almond
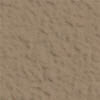
Taupe
Special Insulation Features

Panel
3″ Thick foamed-in-place
polyurethane
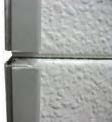
End Stiles
PVC thermal break
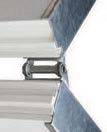
Joints
Double barrier tongue
and groove
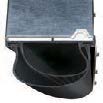
Bottom Weatherseal
Double durometer PVC
bulb seal
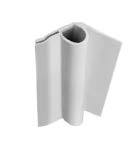
Optional
Enhanced thermal
performance jamb seal
Track Mounting Options
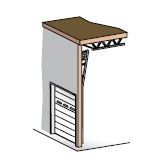
Vertical lift 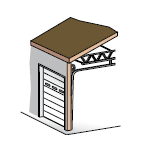
Standard lift 
Roof pitch 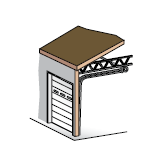
Low headroom Rear mount torsion 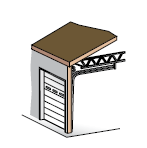
Low headroom Front mount torsion 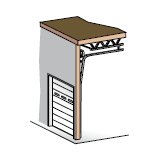
High lift
Operational Options
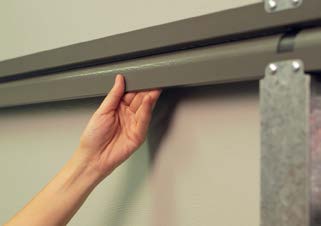
Push-up: for light doors. Easy on the pocketbook
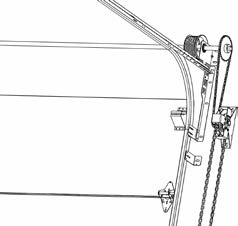
Chain Hoist: manual assistance for heavier panel doors
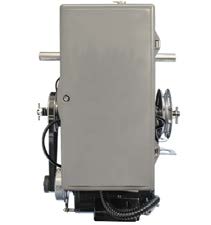
Electric Motor: convenience and ease of use
