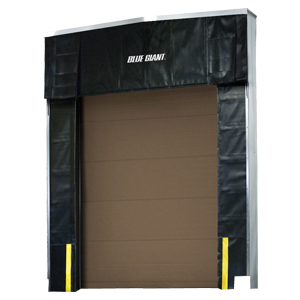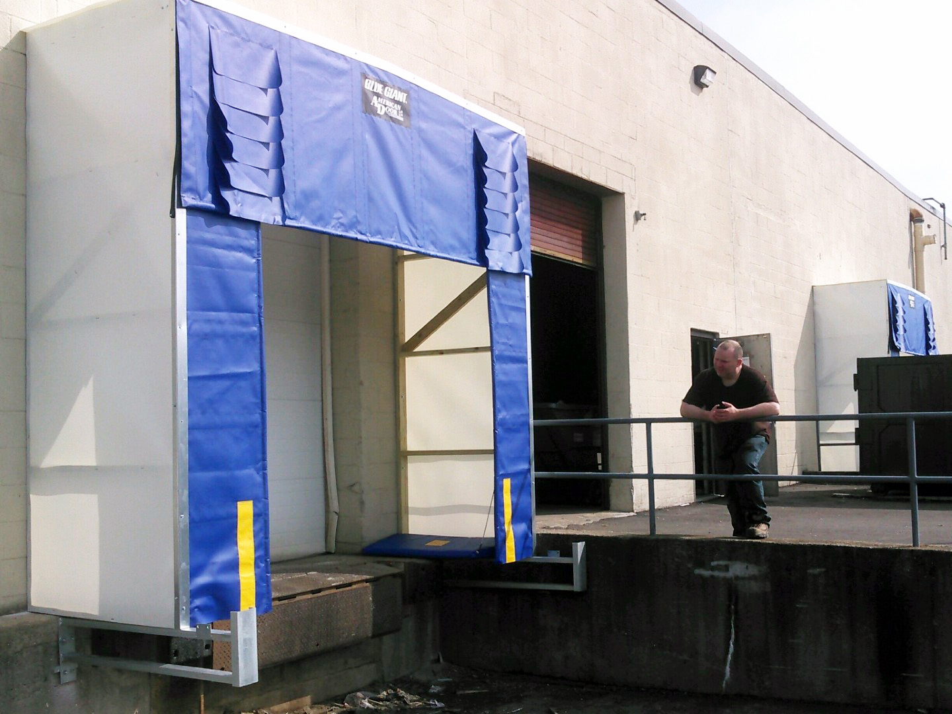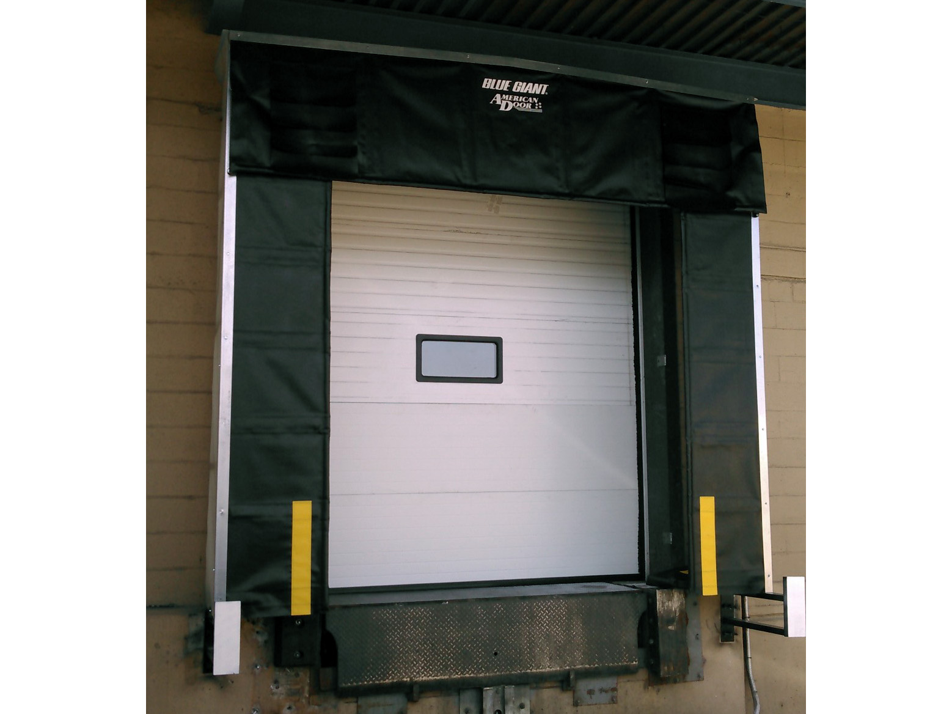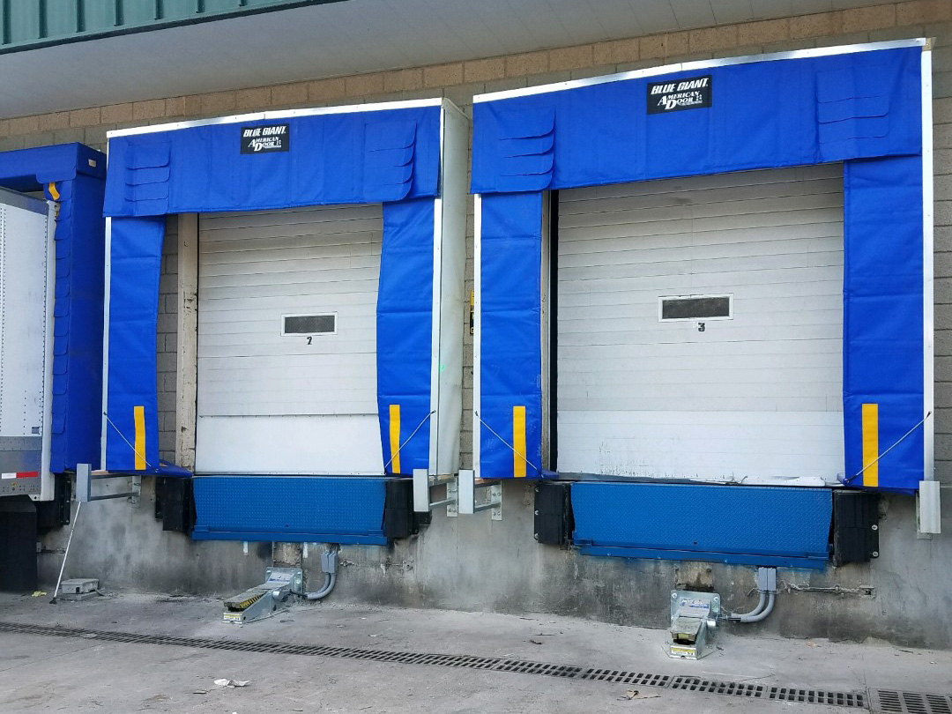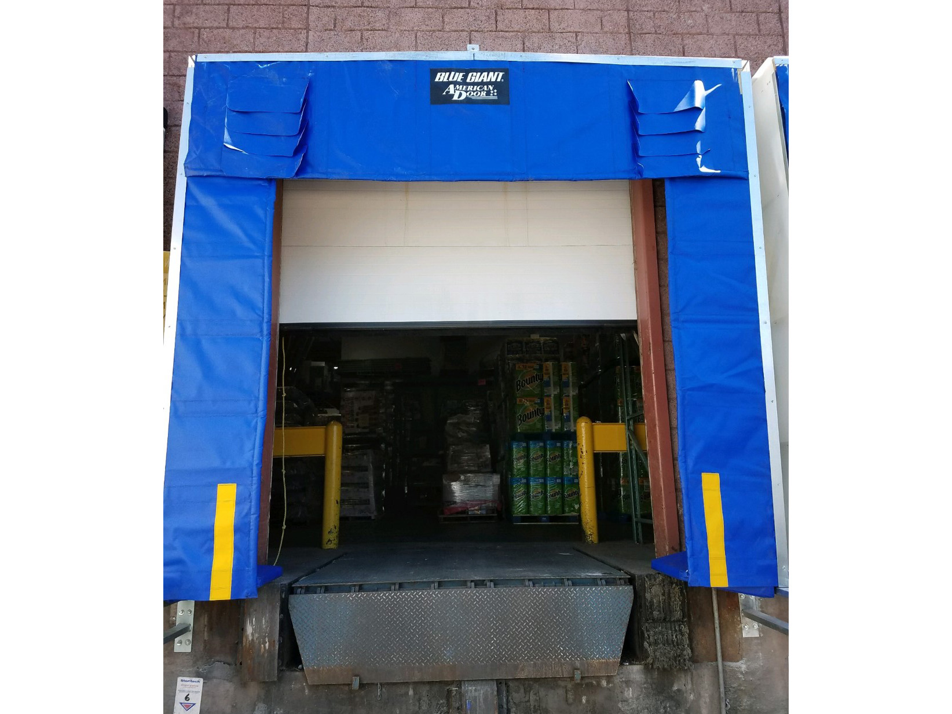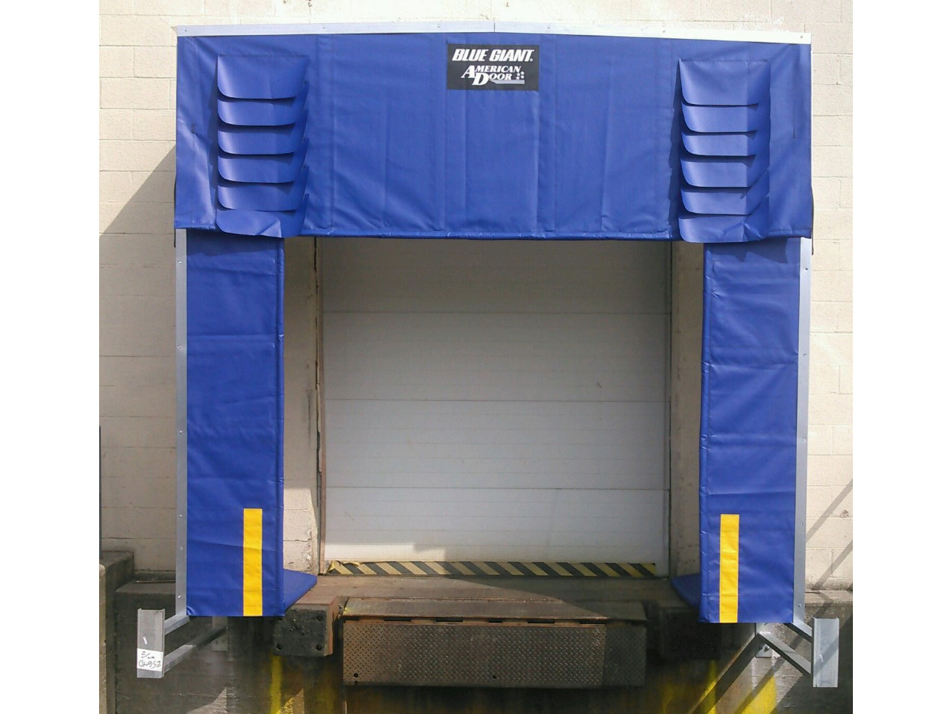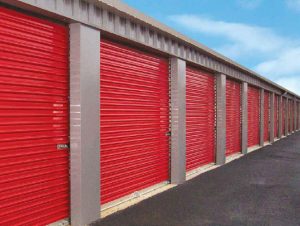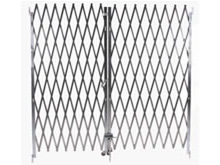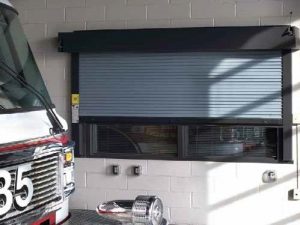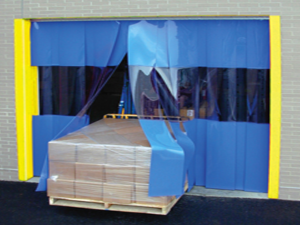PRODUCT HIGHLIGHTS
- The wood head and side frames are constructed from high-grade pressure-treated lumber that resists rot and erosion
- Translucent polyethylene sheeting with UV inhibitors allows light into loading dock area
- Stiffeners in head and side curtains maintain constant contact with the trailer
- Foam-filled edge creates complete seal
- 24″ (610 mm) yellow guide stripes ensure accurate trailer placement
- A wide range of durable fabrics is available to suit all application requirements
