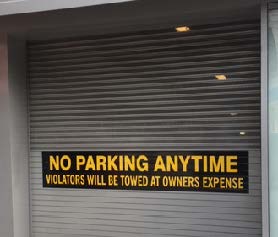
Perforated Slats
Top half – perforated slats
Bottom half – flat slats
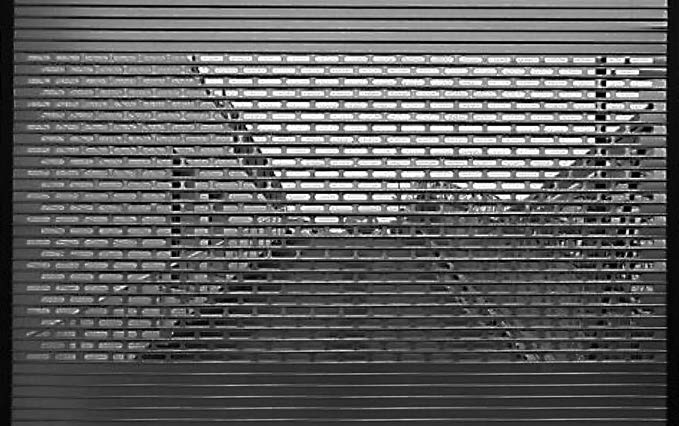
Fenestrated (Punched) Slats
Center – fenestrated (punched) slats
Top and Bottom – flat slats
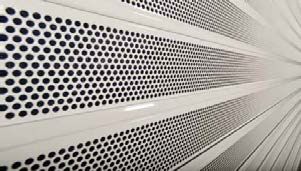
Perforated Slats

Fenestrated Slat
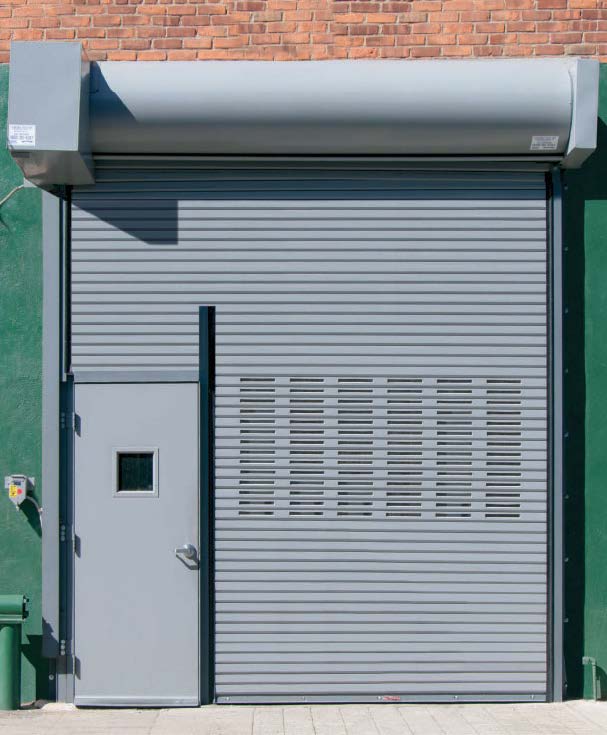
Powder Coat Options (Over 200 Color Options)

If your space needs ventilation while maintaining security, or your bay needs visibility even when it’s closed, a fenestrated roll up door may be your solution. Add punched slats to your roll up door project, and you can improve ventilation and visibility to the work space.
American Door has a variety of patterns to chose from, and you can mix and match the treatment with most other options such as a pass door, security grille, and even curved slats. Most or just part of the rolling door can be treated according to specifications. It’s a simple solution for increasing safety and improving air quality.
Serving 5 Boroughs of NYC • Long Island • Rockland • Westchester

Perforated Slats
Top half – perforated slats
Bottom half – flat slats

Fenestrated (Punched) Slats
Center – fenestrated (punched) slats
Top and Bottom – flat slats

Perforated Slats

Fenestrated Slat


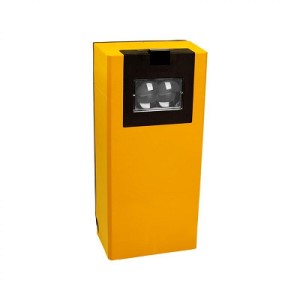
Detects people and vehicles passing the eye
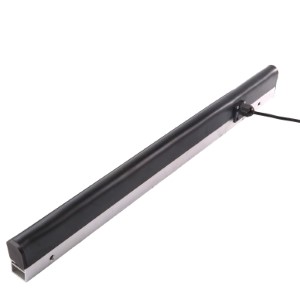
Detects the door closing on an object
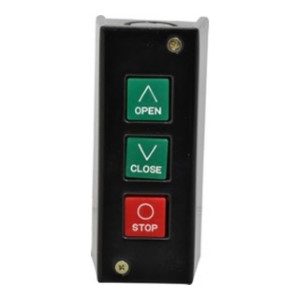
Station to control the door
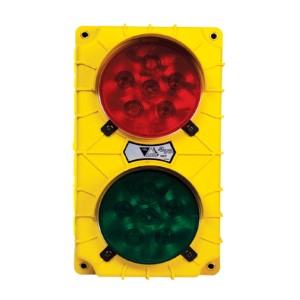
Indicates when door is safe to pass
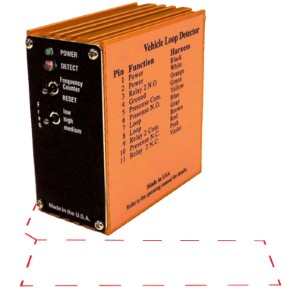
Senses vehicles approaching
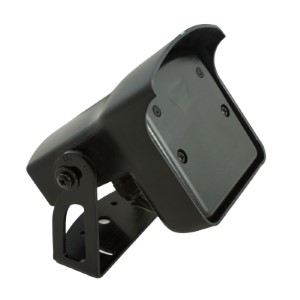
Detects people and vehicles entering an area
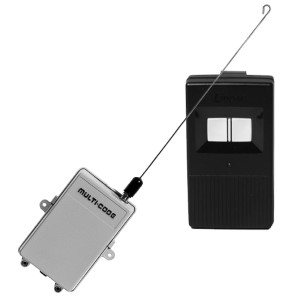
Remotely operate the door
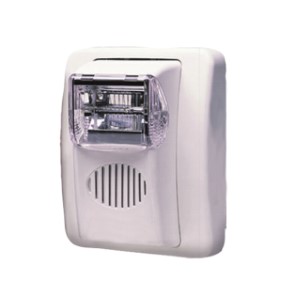
Alerts bystanders that door is in operation
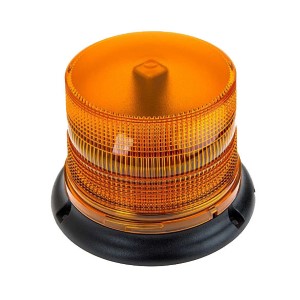
Alerts bystanders that door is in operation
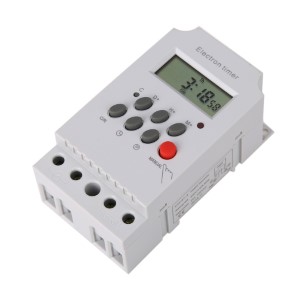
Scheduled operation of the door
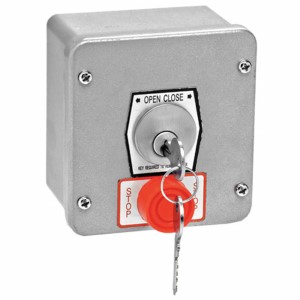
Restricted access control
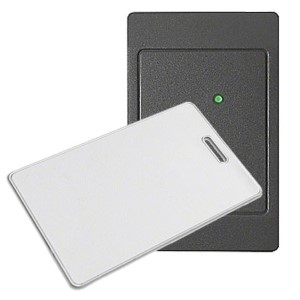
Electronic card access
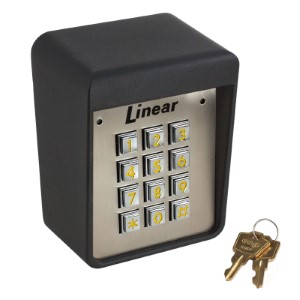
Coded Keyless Entry
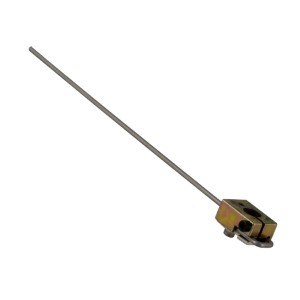
Positional interlock or actuation
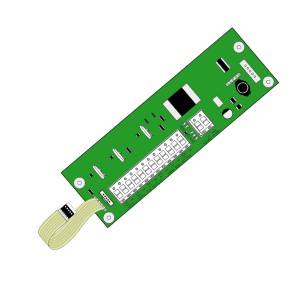
Adds systems or capabilities
We custom build solutions according to your specifications and needs
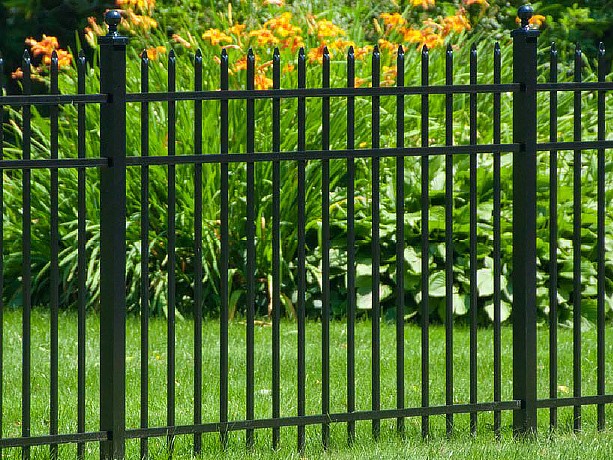
Ornamental Aluminum Fence Panels Specifications Picket Top Options Pressed Spear(standard) Quad Spear and Ball Triad Spear Optional Accents Scrolls Ornamental Rings Post Cap Options Flat
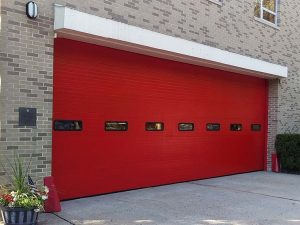
Standard Features Max Height24’1” (7.3 meters) Max Width40’2” (12.2 meters) Nominal Thickness3” (76 mm) Exterior Steel28 gauge micro-grooved steel R-Value26 U-Value.038 (.22 W/K M2) Installed
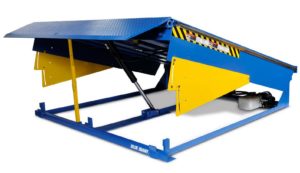
EASY TO OPERATE Total hydraulic operation eliminates the need for manual deck deployment. The NEMA4X single push-button control station enables sequenced deck and lip operation. Independent lip
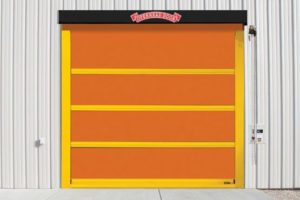
Standard Features Standard Max Width16′ Standard Max Height15′ SpeedUp to 65″ per second Break-away Self-resetDesigned to break away from the side guides to minimize damage
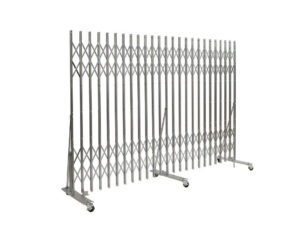
All galvanized finish Steel U-Channel webbing riveted back-to-back with aircraft quality aluminum rivets 1-1/2″ x 1-1/2″ vertical member angles 28″ axles Add on gates can