Design Options

Flush Panel
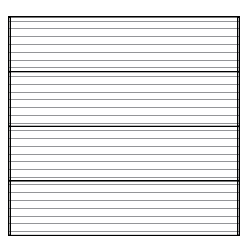
Micro-grooved Texture
Window Options

Double Thermal Acrylic 25″ x 12″

Large Lites 25″ x 13″

Insulated Lites 24″ x 6″
If you don’t want to open your bay door every time you use the passage, adding a man door or wicket door to your sectional door could be the right solution. They are convenient to use, and can be added to most overhead doors, including glass, aluminum, and steel.
The wicket door frame is constructed of study steel, and can be ordered with vision panels and special lock sets. They can even be used with motorized doors, as they can have an interlock added (a special interrupt that ensures the door is closed properly before the motor can be operated).
Serving 5 Boroughs of NYC • Long Island • Rockland • Westchester

Flush Panel

Micro-grooved Texture
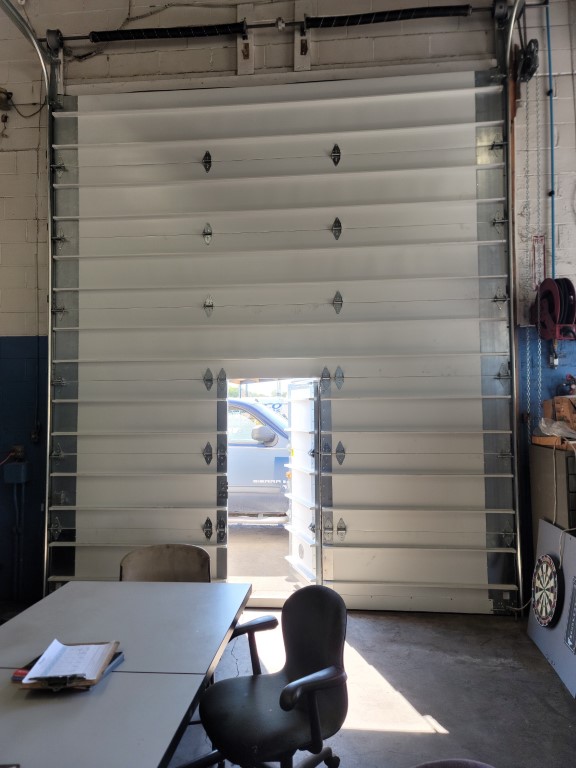
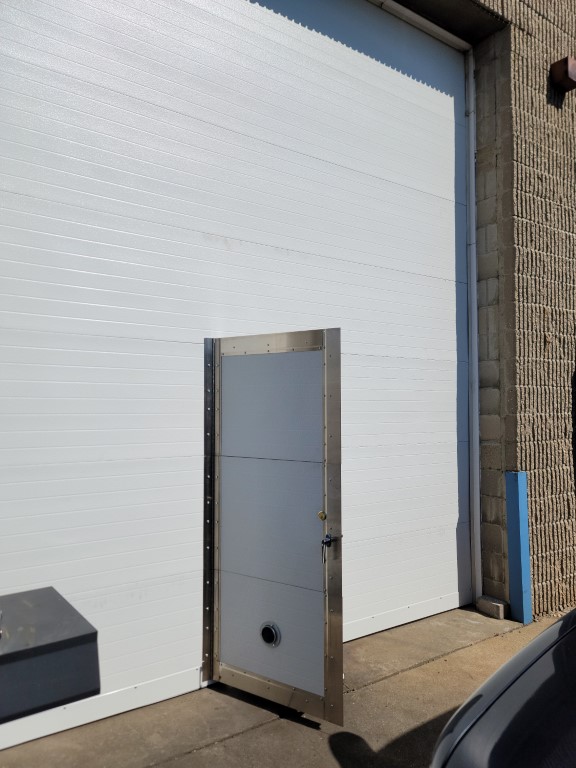
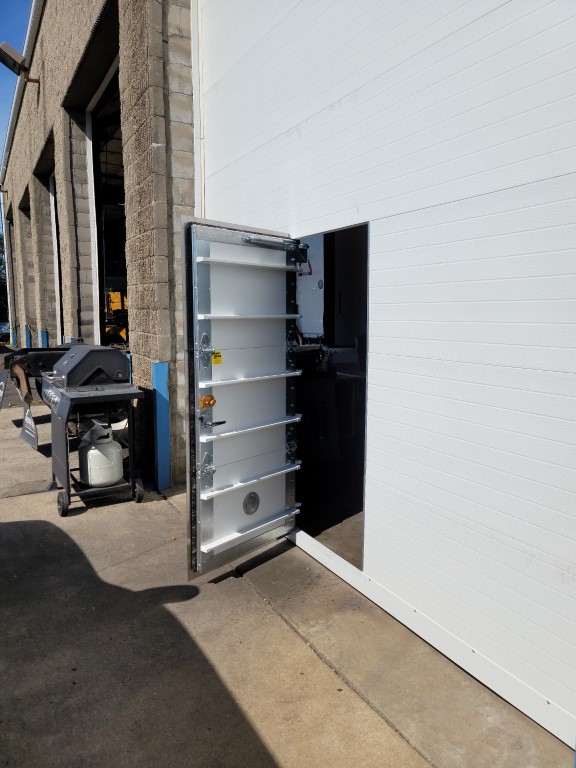

Double Thermal Acrylic 25″ x 12″

Large Lites 25″ x 13″

Insulated Lites 24″ x 6″
We custom build solutions according to your specifications and needs
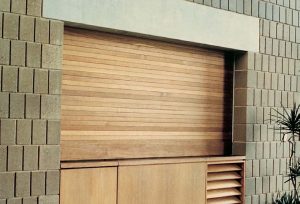
Solid Construction The Wood Rolling Shutter Model 530 is made to be both beautiful and strong. Its constructed using high-quality, tight-fitting wood flat slats and
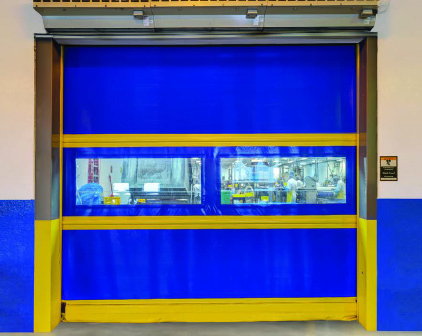
Standard Features Standard Max Width16′ Standard Max Height15′ SpeedUp to 65″ per second Break-away Self-resetDesigned to break away from the side guides to minimize damage

Standard Features Max Height19’ (5.79 m) Max Width25’ (7.62 m) Slat materialExtruded aluminum, and clear polycarbonate Slat DesignSingle wall, curved or straight design, and perforated
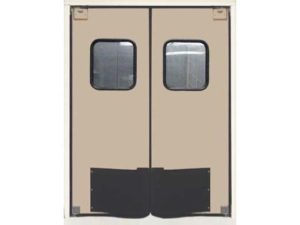
Our Impact Doors open with less than 1 pound of pressure but are durable enough to withstand the traffic of personnel, pallet jacks, carts and

Standard Features Standard Max Width12′ Standard Max Height18′ Opening SpeedUp to 80″ per second Closing SpeedUp to 40″ per second Break-away and Self-reset Yes Static

American Door custom manufactures your cantilever sliding gate specifically for your application. Let our construction and iron-working team create the perfect fence and gate solution