Design Options

Flush Panel
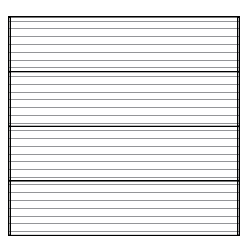
Micro-grooved Texture
Window Options

Double Thermal Acrylic 25″ x 12″

Large Lites 25″ x 13″

Insulated Lites 24″ x 6″
If you don’t want to open your bay door every time you use the passage, adding a man door or wicket door to your sectional door could be the right solution. They are convenient to use, and can be added to most overhead doors, including glass, aluminum, and steel.
The wicket door frame is constructed of study steel, and can be ordered with vision panels and special lock sets. They can even be used with motorized doors, as they can have an interlock added (a special interrupt that ensures the door is closed properly before the motor can be operated).
Serving 5 Boroughs of NYC • Long Island • Rockland • Westchester

Flush Panel

Micro-grooved Texture
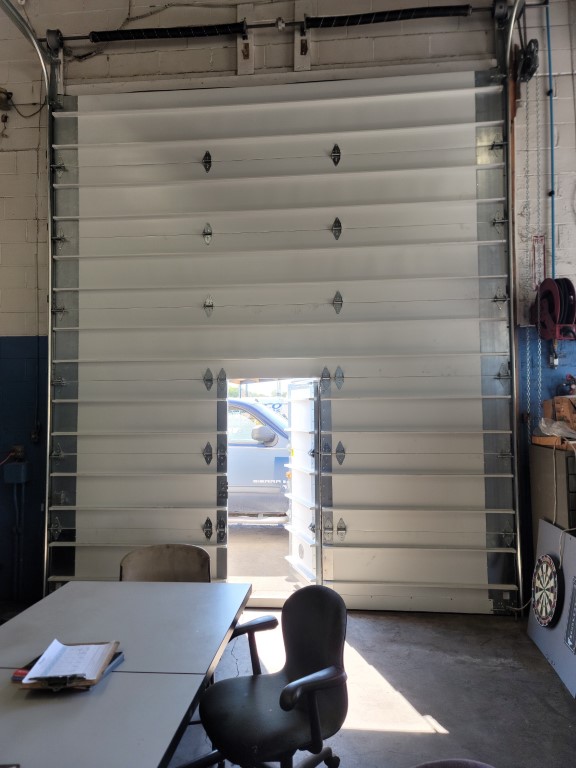
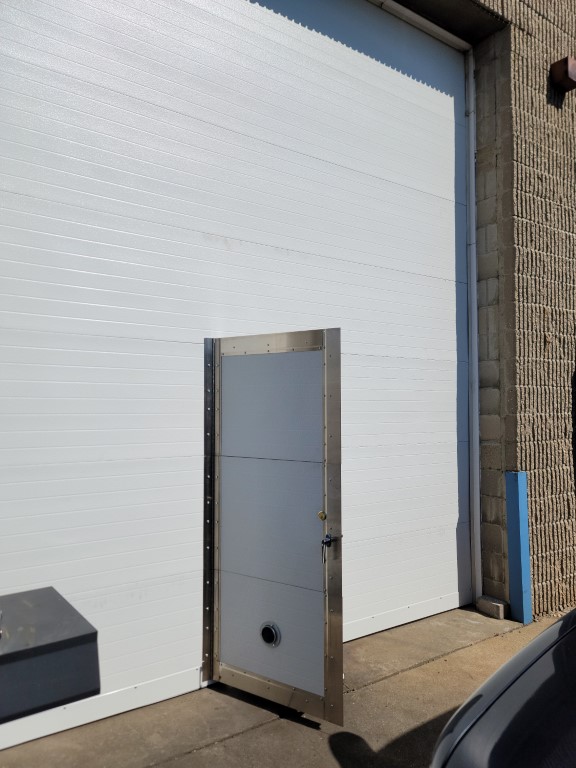
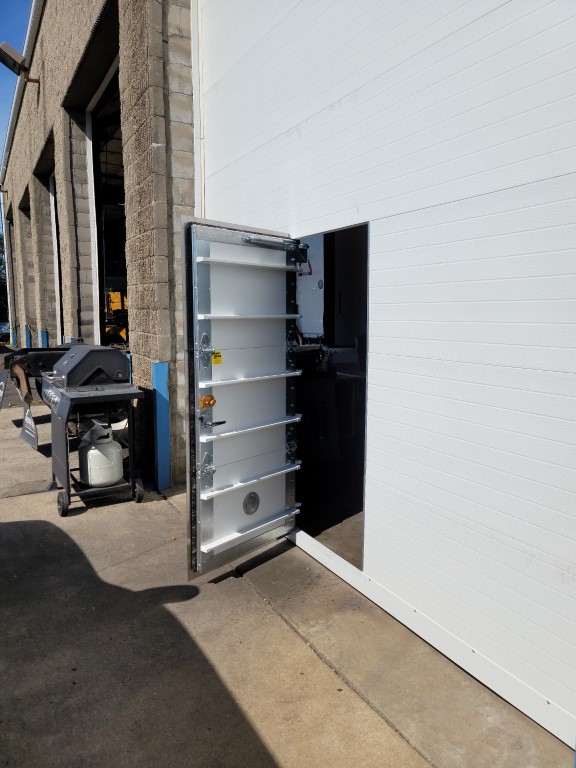

Double Thermal Acrylic 25″ x 12″

Large Lites 25″ x 13″

Insulated Lites 24″ x 6″
We custom build solutions according to your specifications and needs
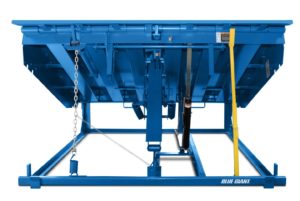
Full Frame: Strategic design provides full deck support. Dock Strut: Supports both deck and lip for safe under-deck maintenance and inspections. Yieldable Lip: Safely collapses

Standard Features Standard Max Width14′ Standard Max Height14′ SpeedUp to 70″ per second Certified Air Tightness < 0.236 cfm/sq. ft.:- independently tested airtight design to
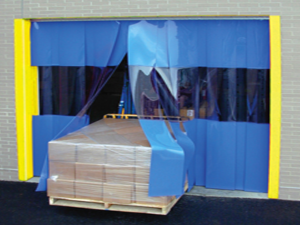
Configurations Standard or Temperature Resistant Standard Formula PVCGood for indoor and outdoor, and temperature ranges from –10°F to 150°F. Standard strips are also safe from
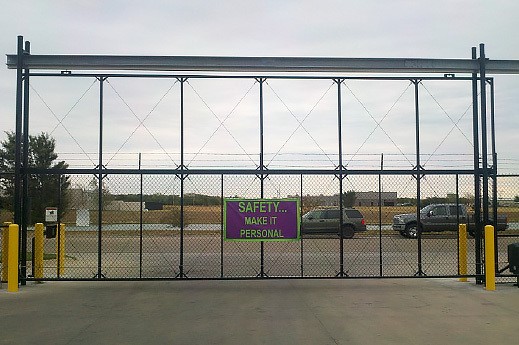
We custom make your I-beam gate according to your needs, informed by our more than 50 years of experience with extreme high-use, high-stress applications. It’s
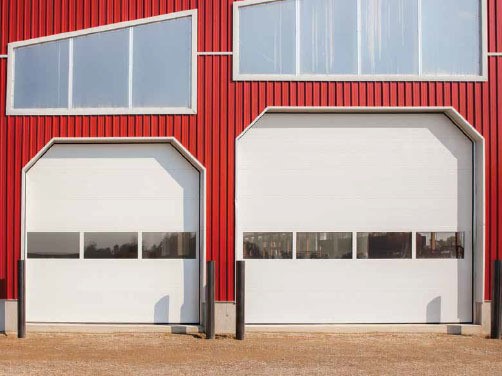
Standard Features Max Height32’1” (9.8 meters) Max Width40’2” (12.2 meters) Nominal Thickness2” (51mm) Exterior Steel28 gauge embossed steel R-Value17.5 U-Value.057 (.324 W/Msq) STC RatingClass 22
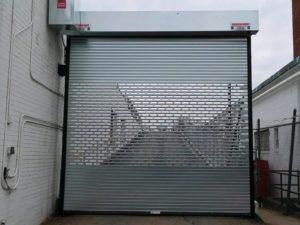
Perforated SlatsTop half – perforated slatsBottom half – flat slats Fenestrated (Punched) SlatsCenter – fenestrated (punched) slatsTop and Bottom – flat slats Perforated Slats Fenestrated