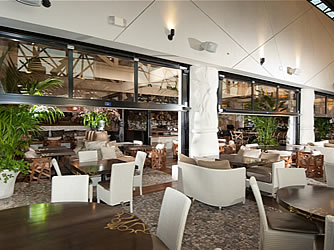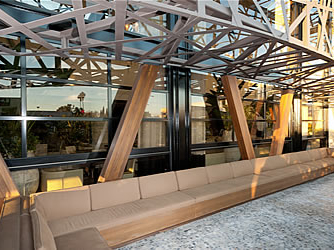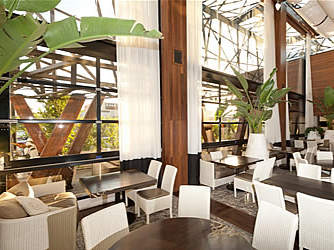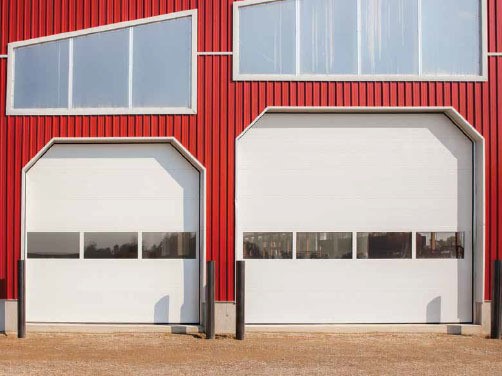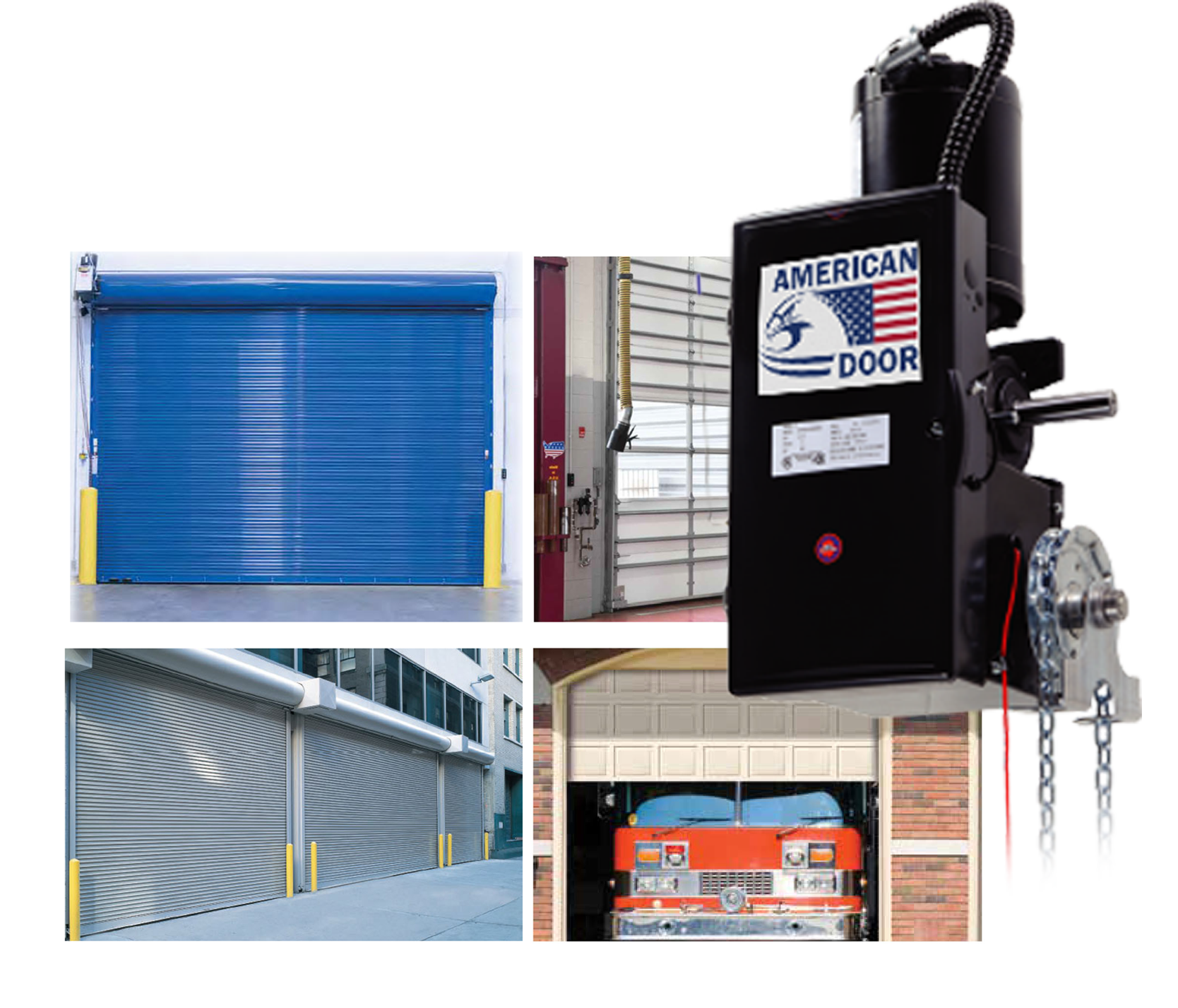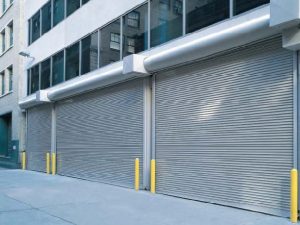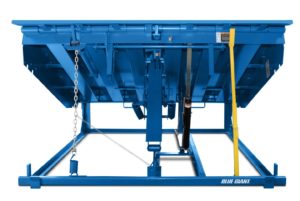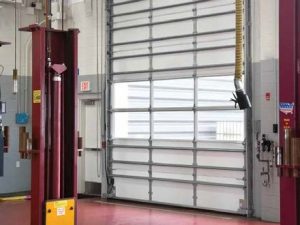Not Only for Chill Atmospheres
Our Restaurant Glass Garage Doors complete the perfect work space, where collaborators, entrepreneurs, and high-output doers can get together and make things happen!
Standard Features
Max Height
16’1” (4.9 meters)
Max Width
26’2” (8 meters)
Mounting
2” (51mm) track, angle
Operation
Manual lift-up, motorized
Frame
6063-T6 or 6061-T6 aluminum
Section Thickness
1 3/8” – 1 3/4”
Hinges
Galvanized steel
Locking Options
Interior-mounted side lock, key lock, and interlock for motorized units
Weather Stripping
Optional flexible PVC jamb and header seals
Springs
25k, 50k, and 100k cycles
Warranty
1 year limited warranty
Optional Features
– Insulated rail and stiles
– Powder coat finish
– Anodized bronze, clear, or black aluminum
– Wind load options up to 30 PSF
– Glass can be annealed, tempered, wire, laminate, acrylic, or polycarbonate
– Track can be standard lift, high lift, roof pitch, vertical lift, low headroom rear-mount, or low headroom front-mount
– Pass door
– Bottom sensing edge
– Exhaust ports
Wood Grain Powder Coat Options for the Frame
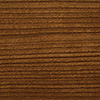
Cherry
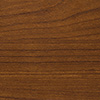
Cherry with Flame
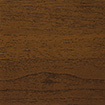
Dark Walnut
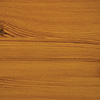
Knotty Pine
Glass Finishes

Bronze Tint 
Double-Strength DSB (Standard) 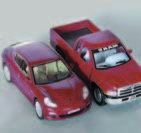
Gray Tint 
Green Tint 
Impact Frosted Polycarbonate 
Obscure 
Satin Etched
